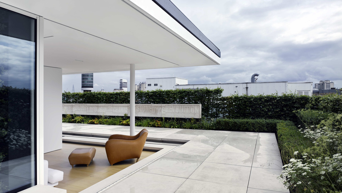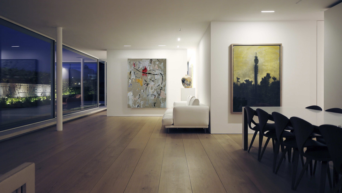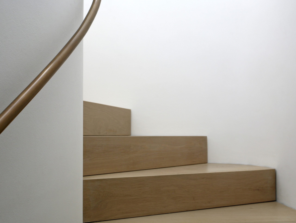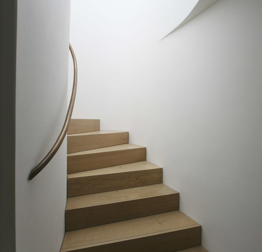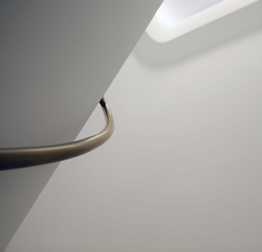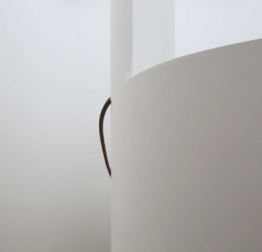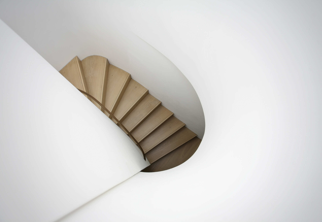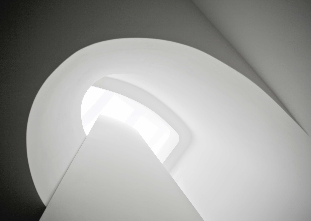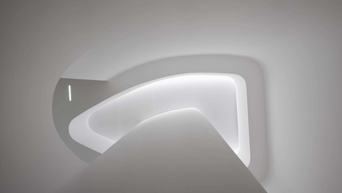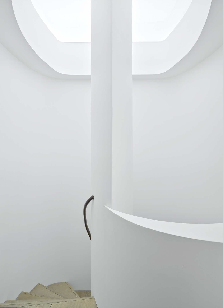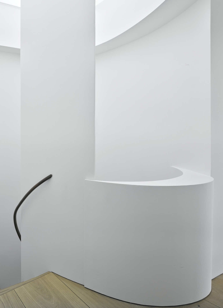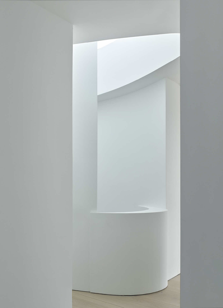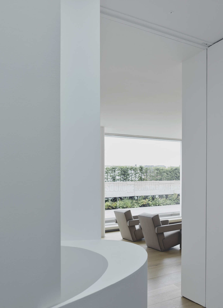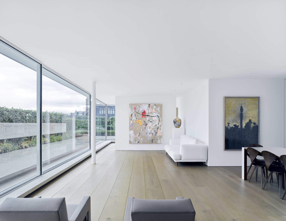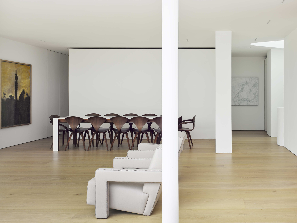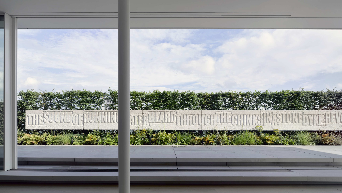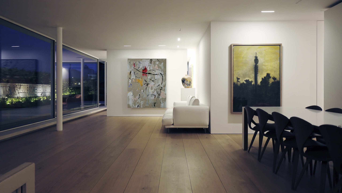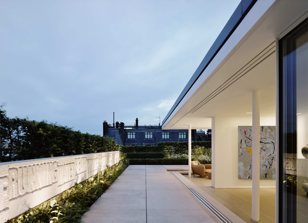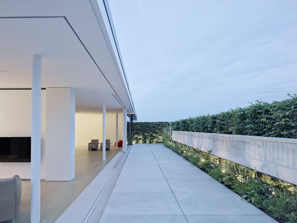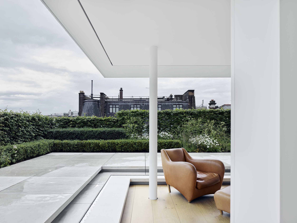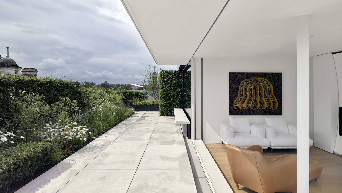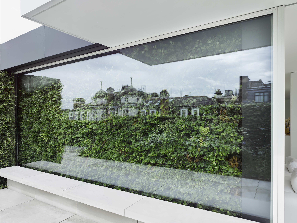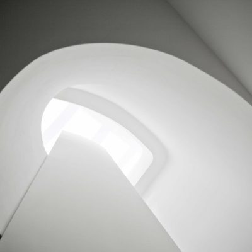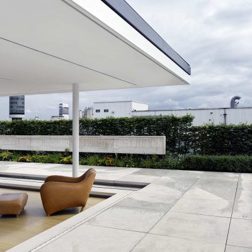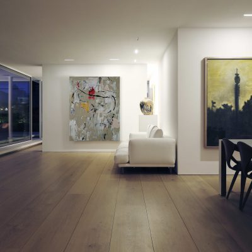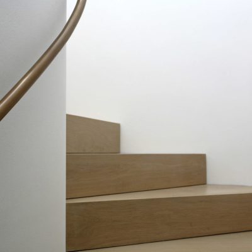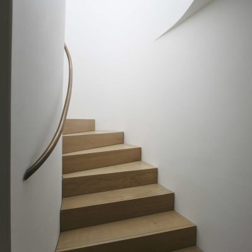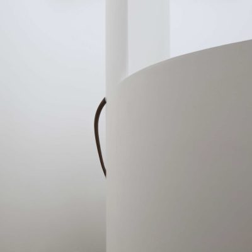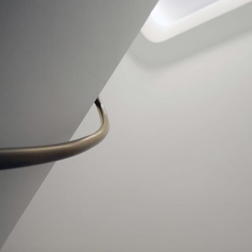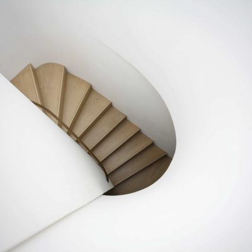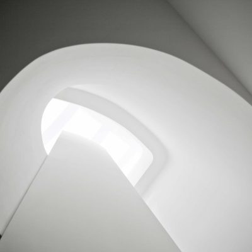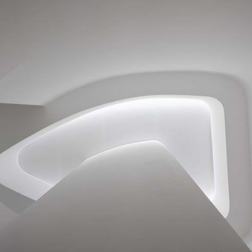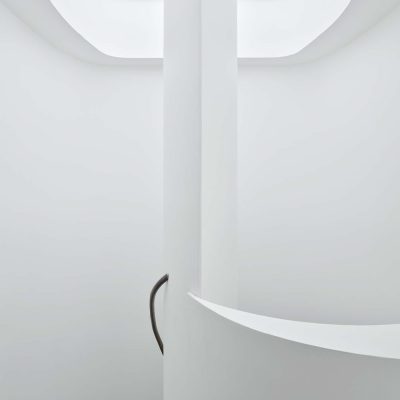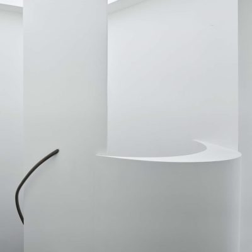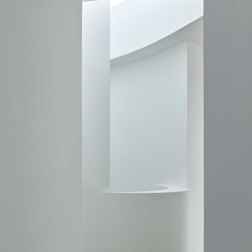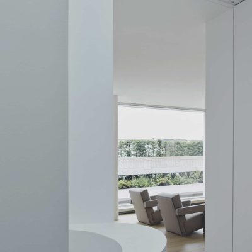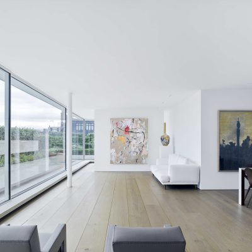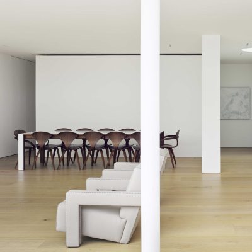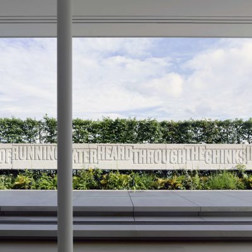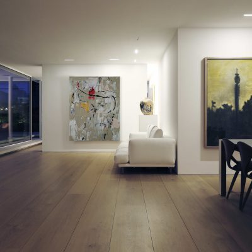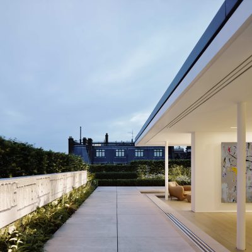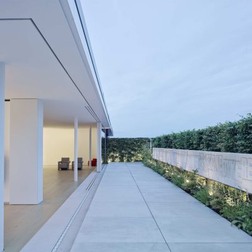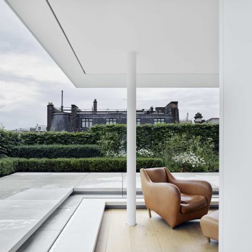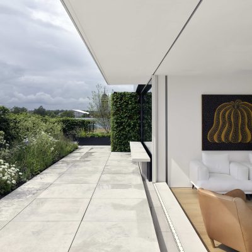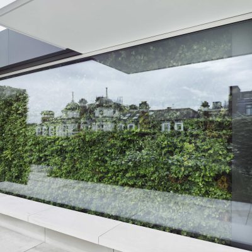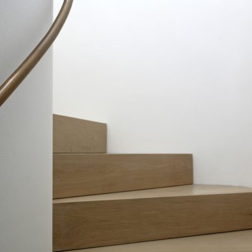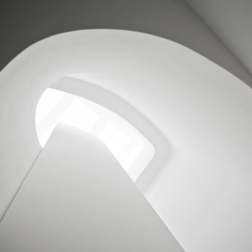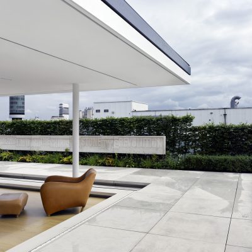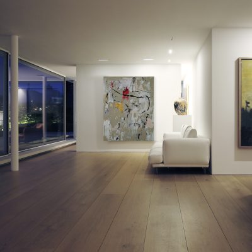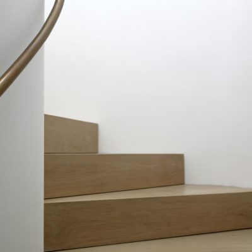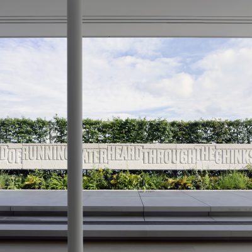Our design proposal was to create the excitement of the journey through the apartment, culminating in the rooftop garden with its incredible views of the London skyline. The apartment was therefore designed to invite the visitor up the gently curving top lit staircase around the abstracted aerofoil central core, with initial glimpses around the aerofoil opening to give a focussed view through to the terrace, and the direction of the stair egress suggesting continuation towards the terrace.
When you then enter the primary reception space, the full scale of the view begins to become apparent, although a floating partition three quarters of the way along the room hides the full extent of the terrace and its return around the corner. This only becomes visible when you start to approach the end of the room and realise that the glazing returns, with the external terrace paved in large format Portland stone continuing around the apartment.
A fully mechanised Vitrocsa sliding glazed wall system sits midway across some large Portland Stone steps, which serve to reduce the impact of the large upstand and create more of a connection between the inside and outside, particularly when the glazed doors are open. The doors are huge, with the largest being over five metres wide, and they all slide away from the corner to give the apartment the feel of a pavilion.
Internally all floors are formed using large width Dinesen Oak boards, with larger bespoke boards on the tapered treads on the stair. The handrail on the stair is made in solid bronze and then patinated. It was formed by templating on site, and only has three connections (bottom, centre and top). The top and bottom profile of the bronze handrail curve and taper away into the aerofoil. The aerofoil itself is a complex construction with a steel frame to support its six metre height and a series of secondary timber carcasses which then support the cast plaster moulds that form the external profiles of the aerofoil.
This was also how the landing balustrading was constructed, with both plaster casts sweeping to sharp edges in opposite directions, millimetres apart. The roof light has a horizontal translucent blind to help to diffuse and abstract the light to keep the serenity of the space, although this can be opened if preferred. An external overhang continues the ceiling externally, and the internal columns are set back from the edge. When viewed from the terrace, the enclosure completely disappears, and the apartment feels Miesian, reminiscent of the Barcelona Pavilion, but with views of the Post Office Tower above an English Garden and hedge.
A large stone installation by the Scottish Artist Ian Hamilton Finlay creates a fascinating focus for the beautiful garden, designed by Marcus Barnett. The side glazed door slides back externally over the wall of planting, with the planting then being viewed ‘behind glass’.
The final surprise is that the sharply executed fascia and roof edge condition around the glazing can all open and extend canopies to fully cover the paved extent of the terrace, creating a huge protected external entertainment space.
