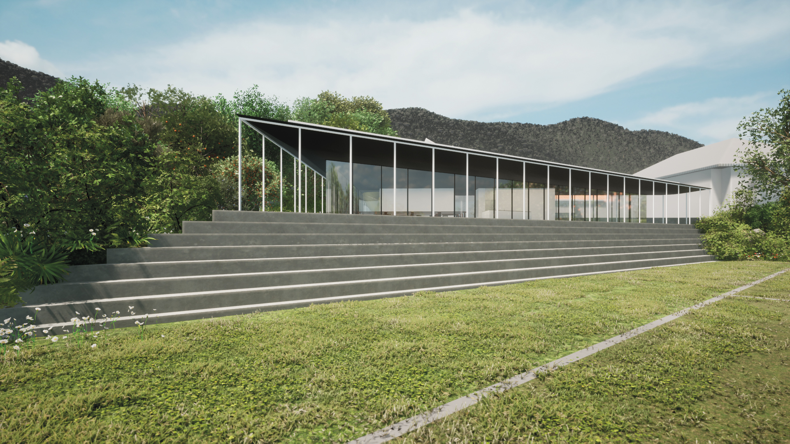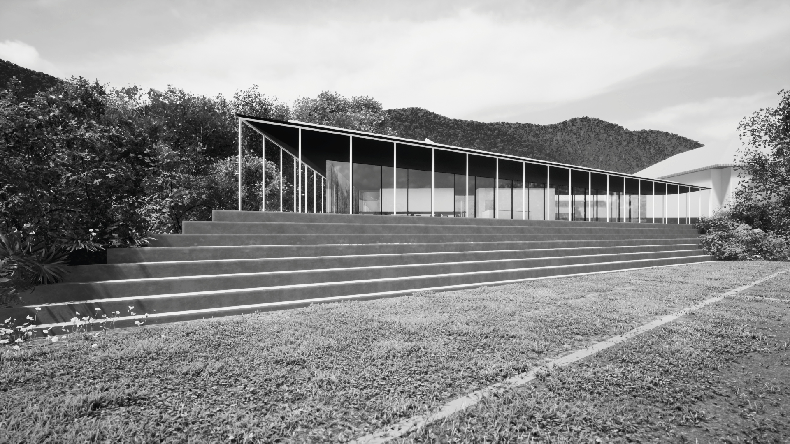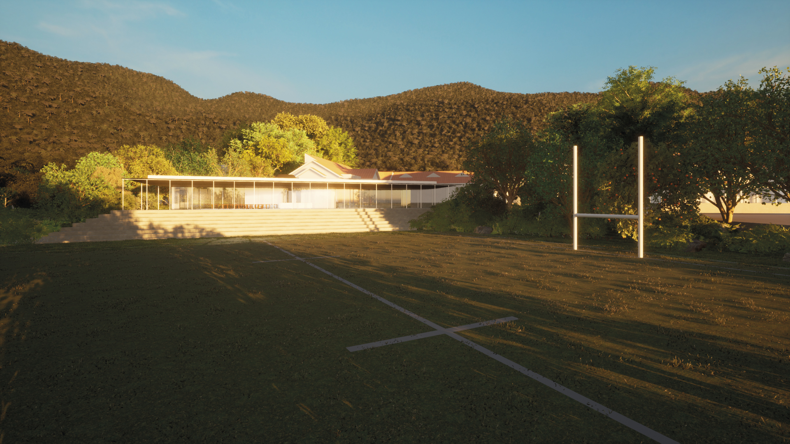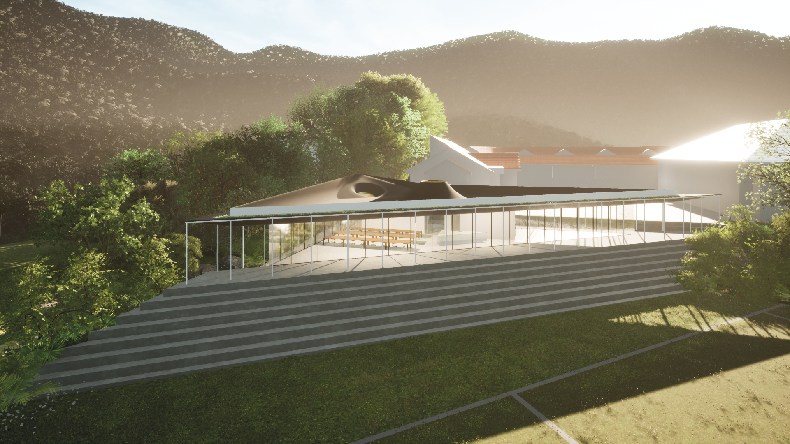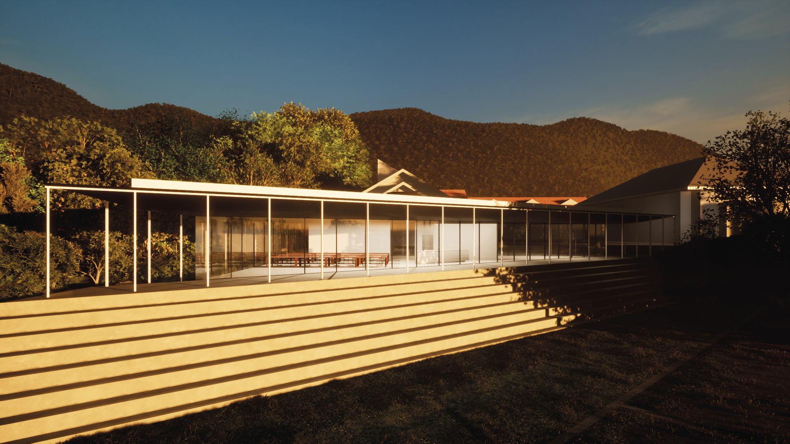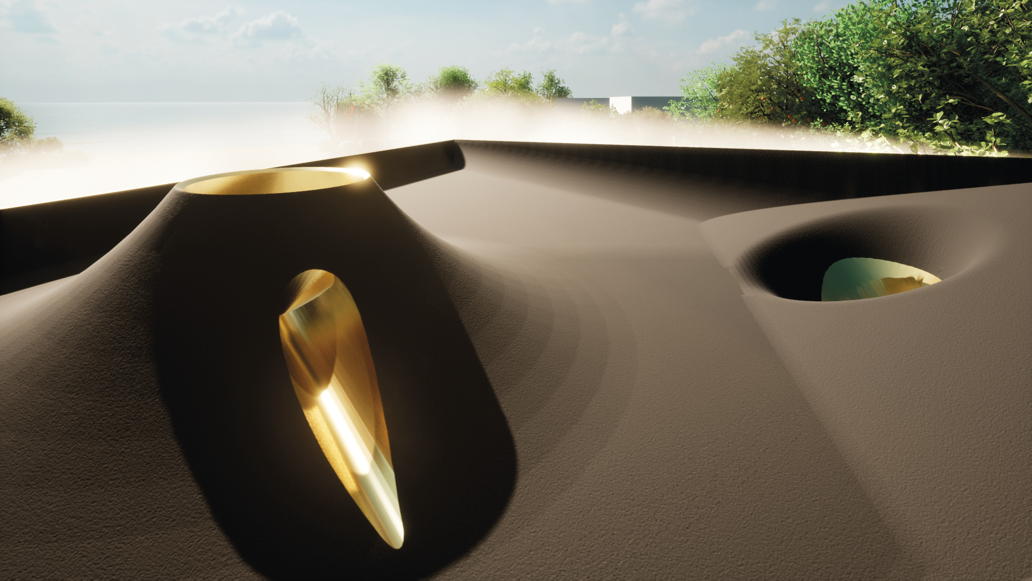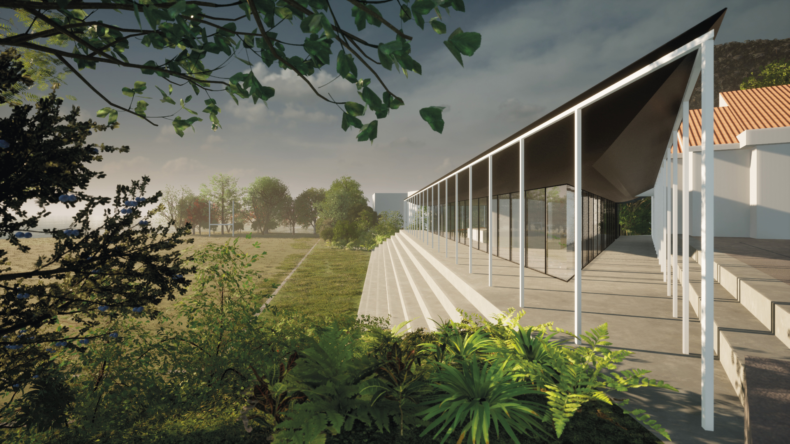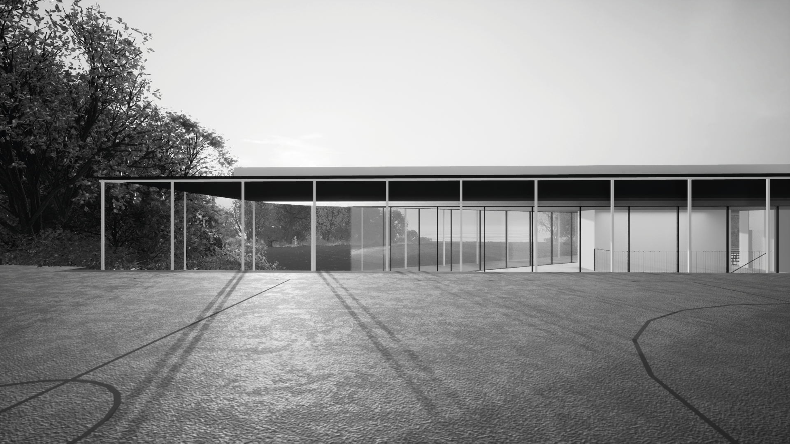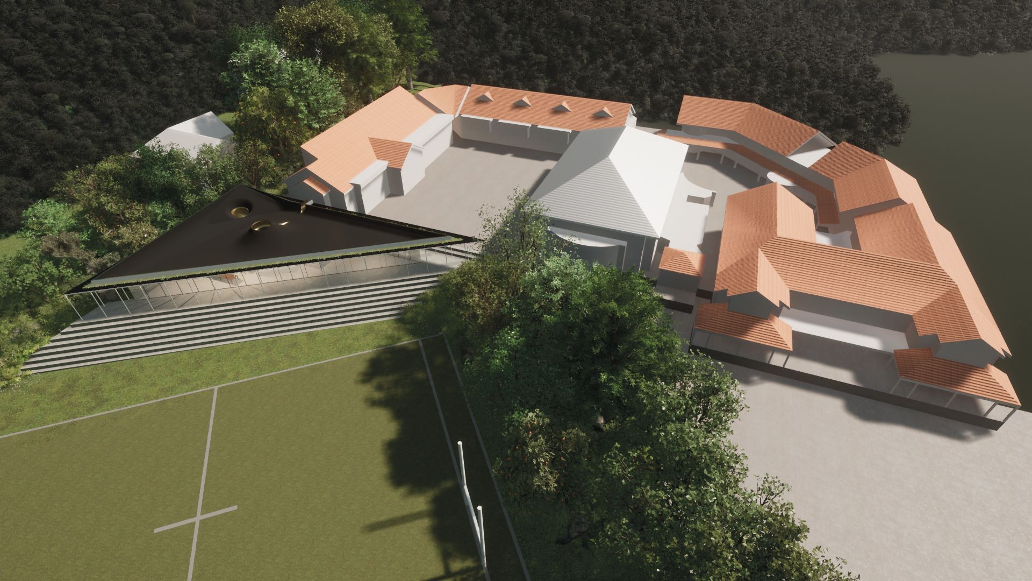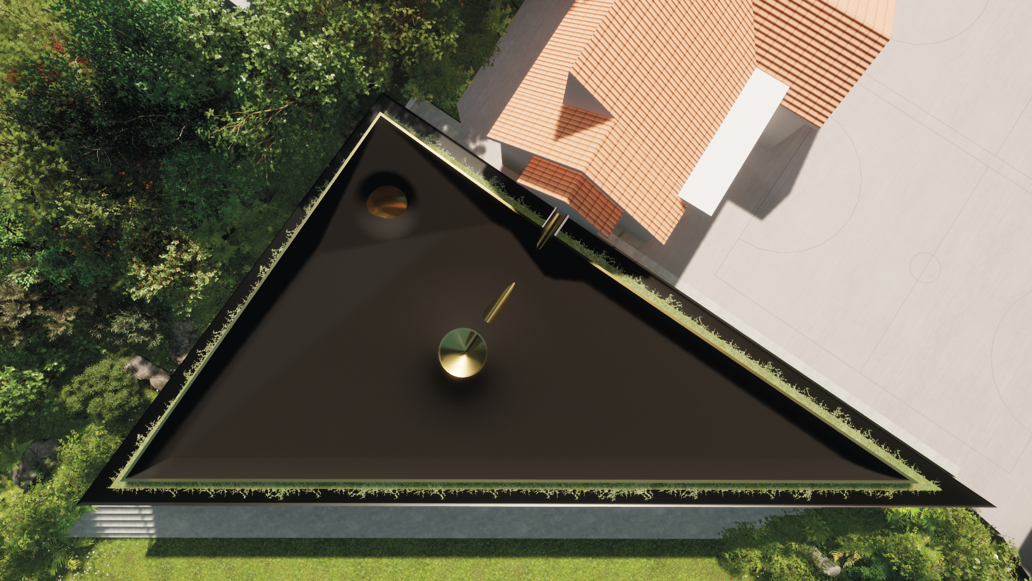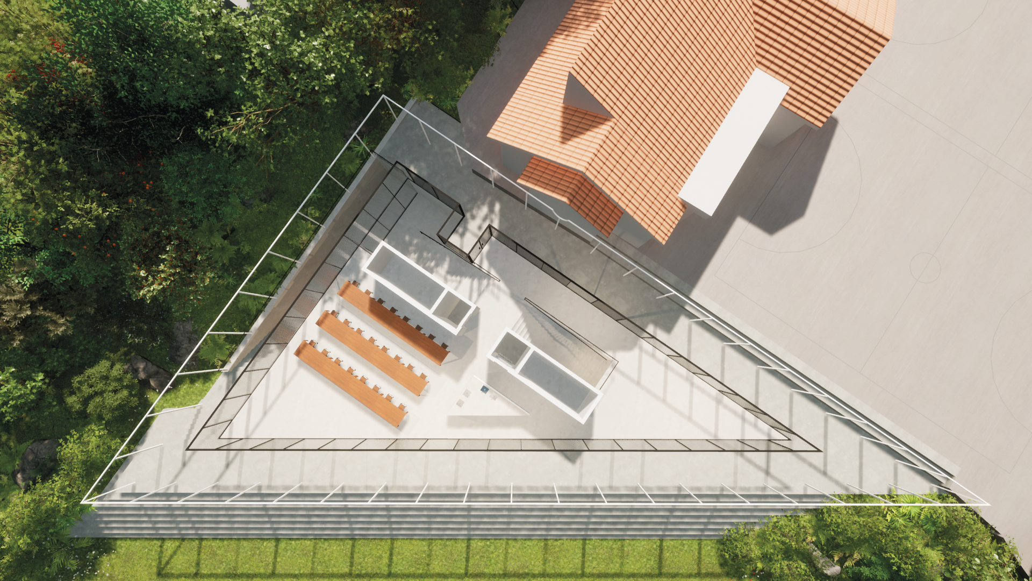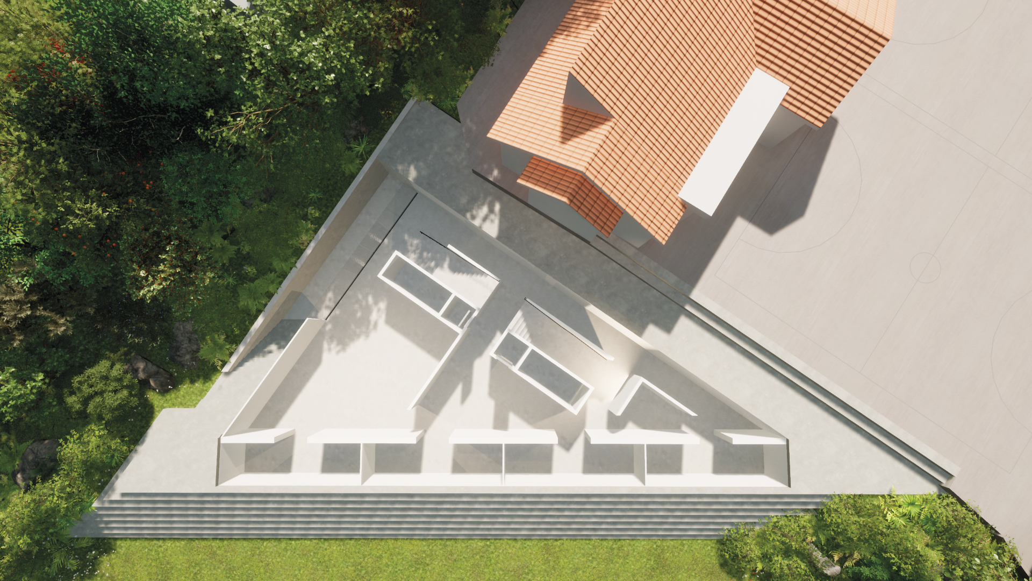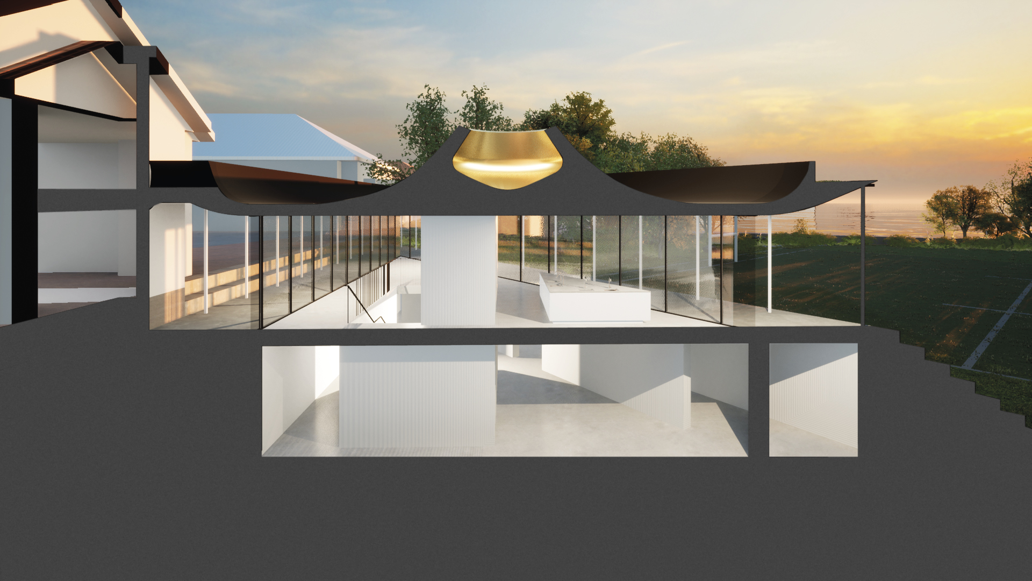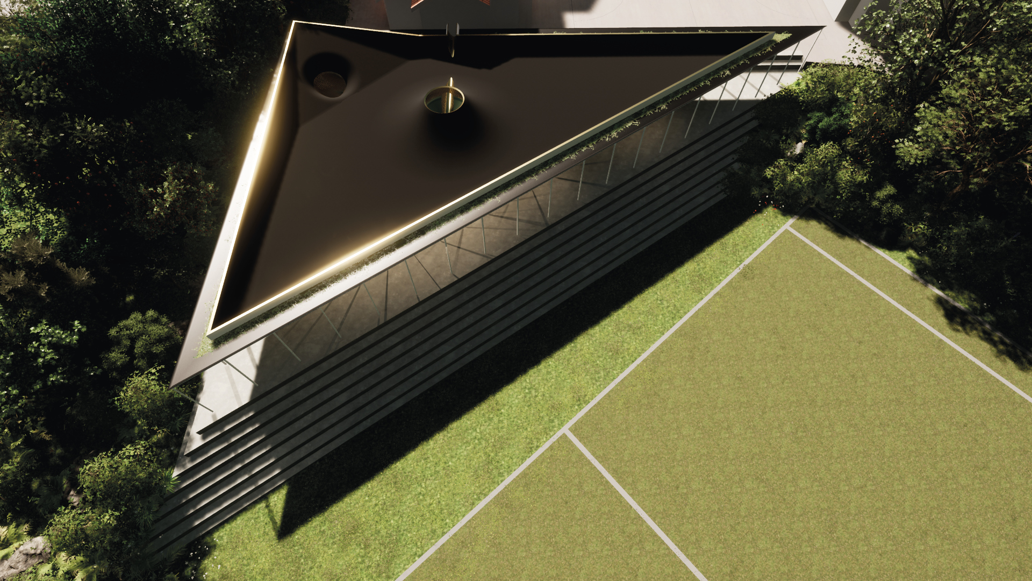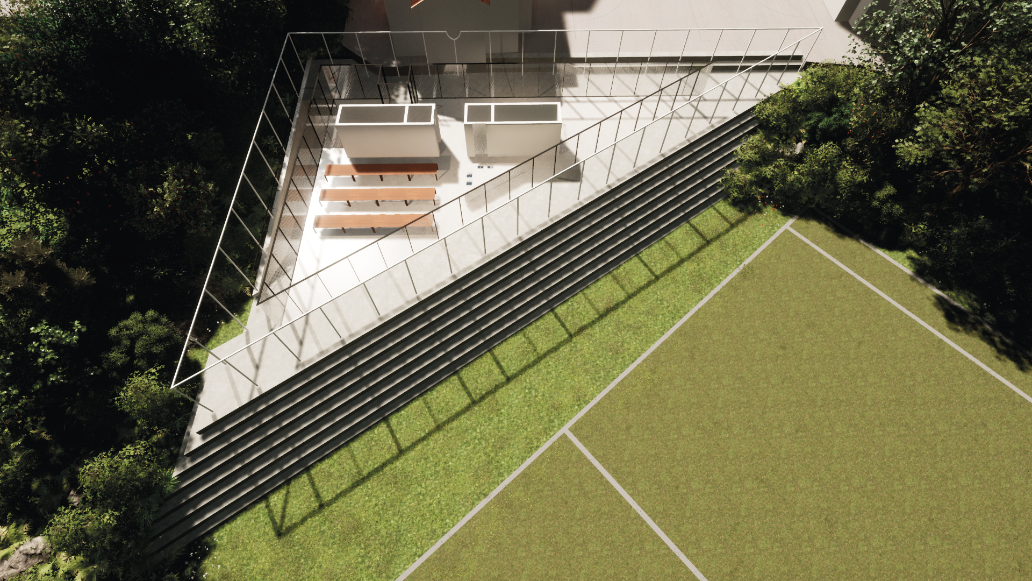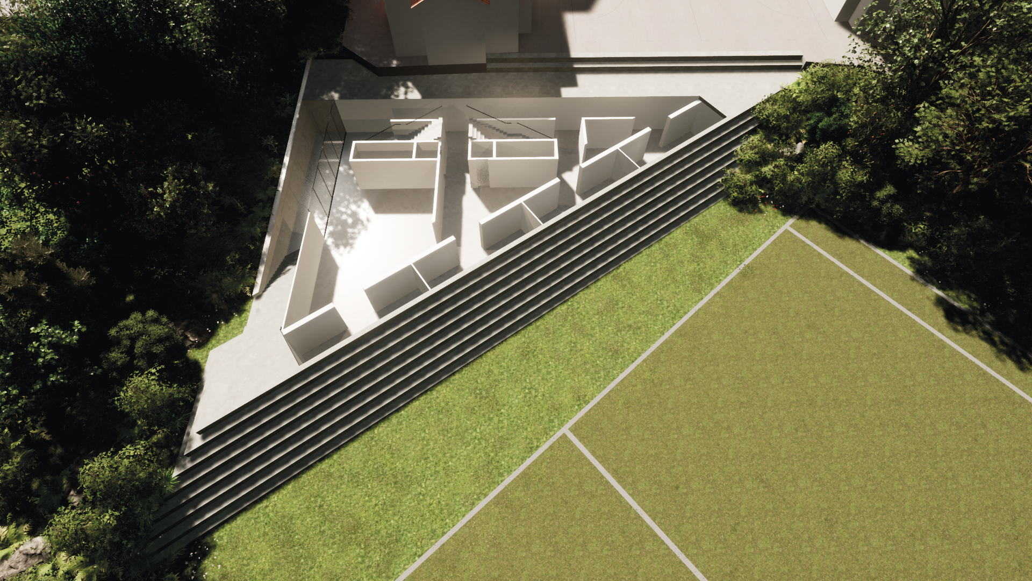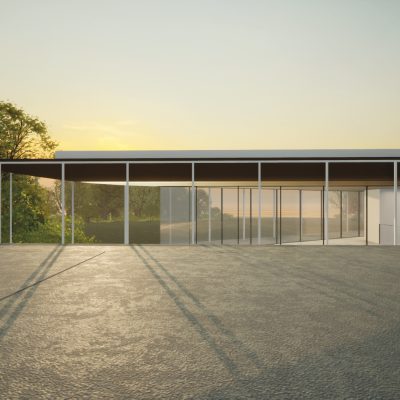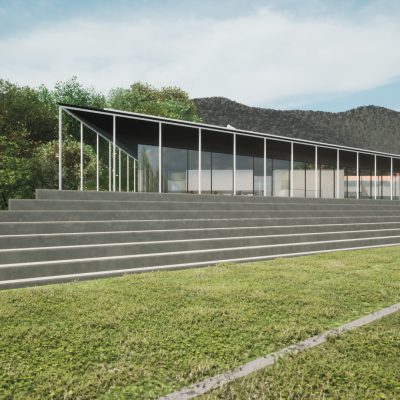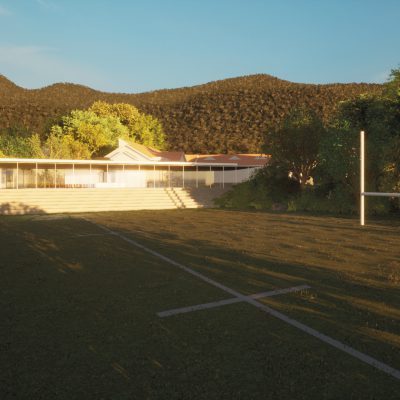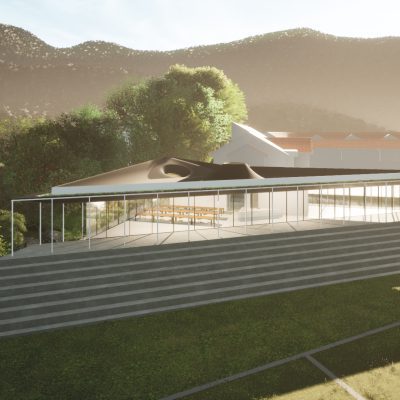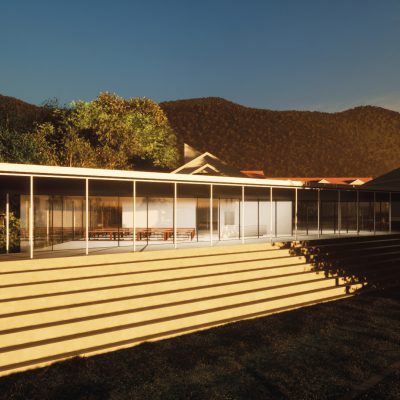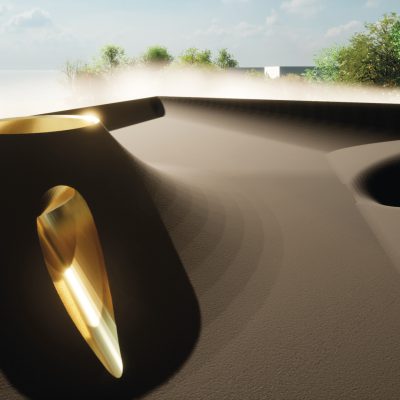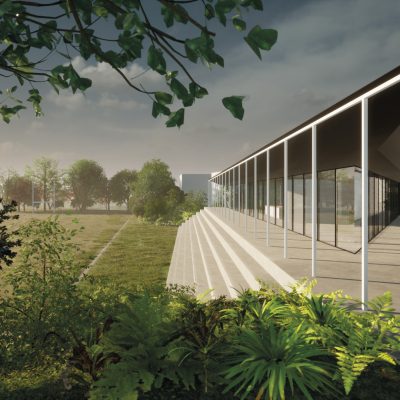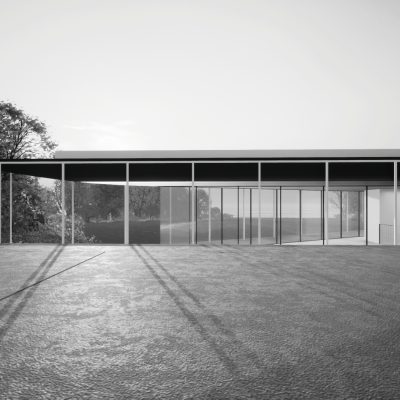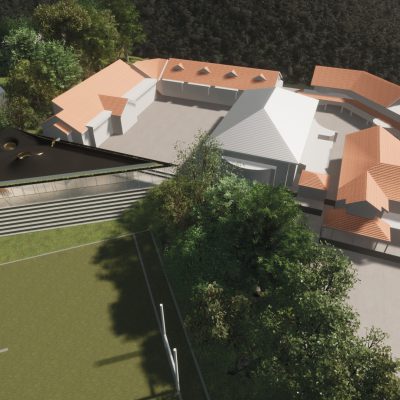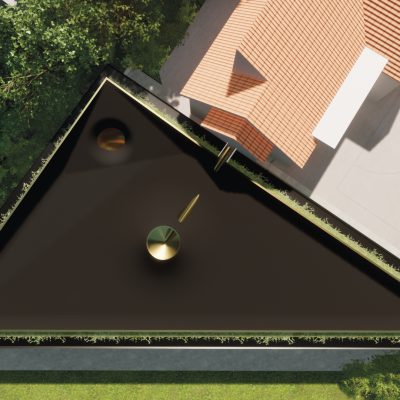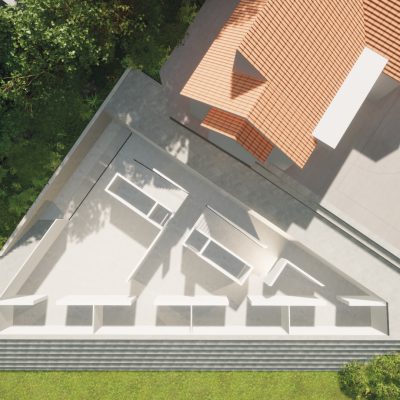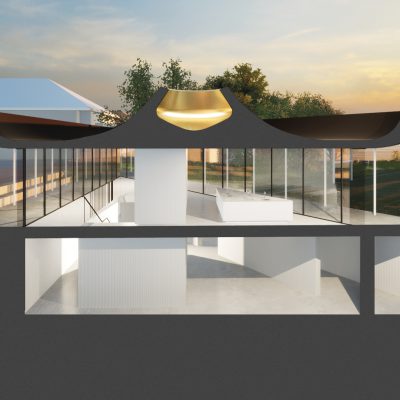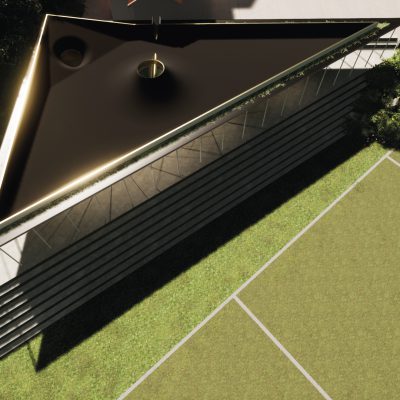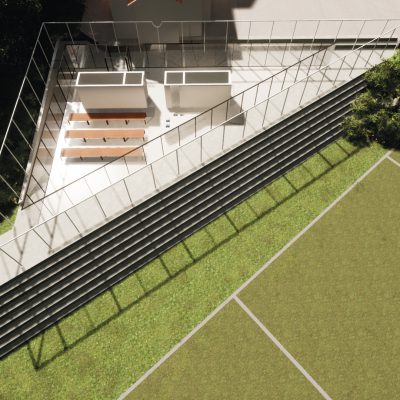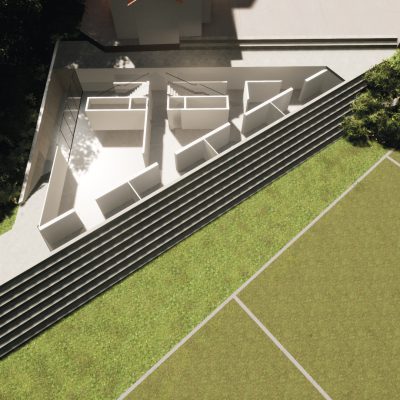The design proposal creates a building which is more a permanent Art Installation rather than an overt school building.
It was fundamental that the proposal was able to appeal to and stimulate the imagination of 7-13 year old students. It needed to be accessible intellectually, and not pompous or preachy. The opportunities for ‘seeing’ needed to be discovered by the students, to kindle their artistic curiosity, and therefore we needed to slow everything down and de-stress it. We needed to make it the ‘safe place’ for their minds where they can have daydreams without the pressure of school and teachers.
The arts centre needed to be a venue dedicated to the very act and nature of looking: one that engages with and celebrates the landscape that surrounds it; one that converses with the view out to Te Whanganui-a-Tara.
An elegant glazed pavilion is proposed, with views towards the water. Open plan gallery spaces create a sophisticated yet flexible building. External canopies allow for covered activities, including tiered seating facing the sea which can also be used for watching activities on the sports field. A large ‘playground for seeing’ is proposed for the roof, with carefully controlled views across the water, and multiple opportunities for the pupils to pause, think or ‘see’ in a fresh way.
Taking the principle of a Miesian pavilion as the starting point, the proposal shows an elegant glass building sitting on an elevated site facing the water, but one which addresses the scale of the existing school buildings by sitting slightly lower to the rear by working with the site levels.
A large overhang creates a curved tapering edge, reminiscent of contemporary carbon fibre yacht hulls, which is then supported on a slender series of columns to give a balanced facade, and the whole pavilion sits on a stepped plinth.
The secondary accommodation is all contained in a lower floor, with daylight and optional independent access from the side. This lower floor contains the sculpture facilities, storage, and space for multiple exhibitions of work.
The roof is then given over to an abstract play area, where instead of it being for physical recreation, it creates a whole series of opportunities for ‘seeing’. Infinity edges carefully frame views around the edge, with curved inclined seating areas allowing for different perspectives. This roof area would be accessed from the exterior through a large freeform extrusion rather than traditional steps, using children’s rubberised play-surface material to make the whole space feel friendly and inviting, although access is still possible on the level from the existing first floor accommodation.
The upstand edge around the play area forms a slender linear strip, with the expectation that this edge would have a gently misting uplit evening glow, creating an ethereal edge to the roof of the building as a ‘long white cloud’.
