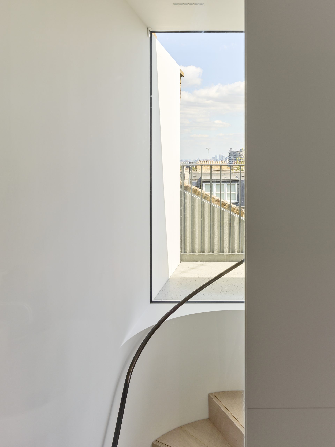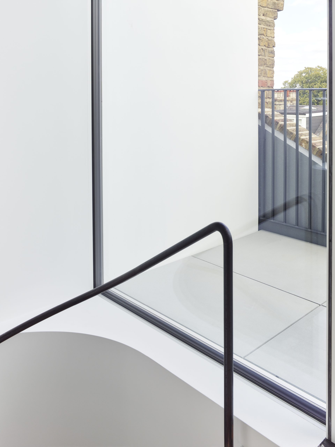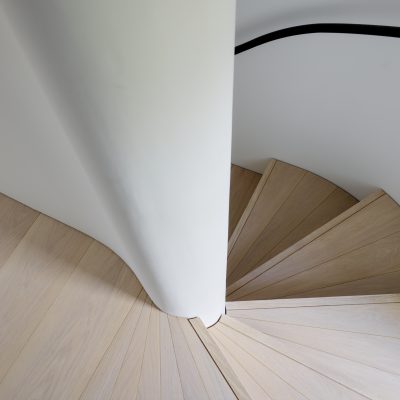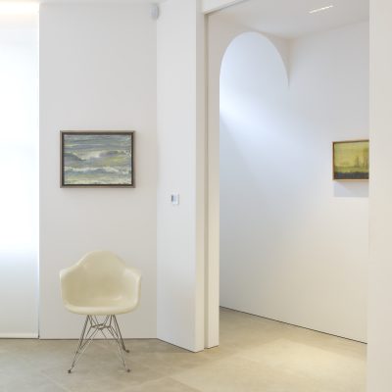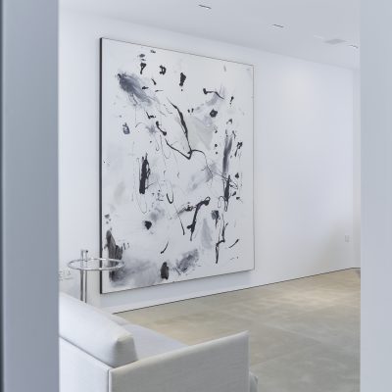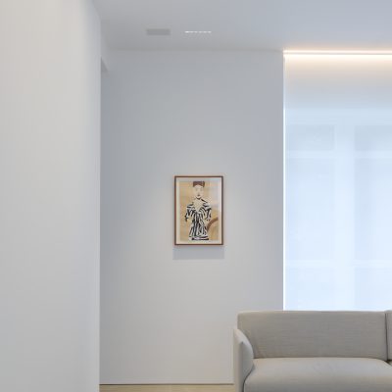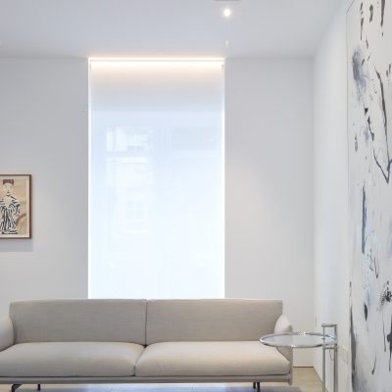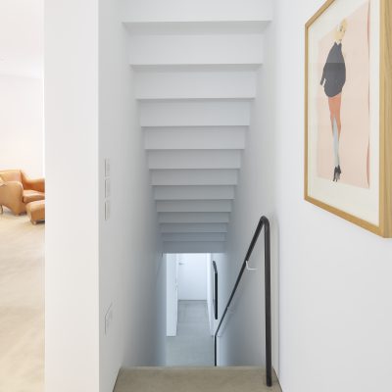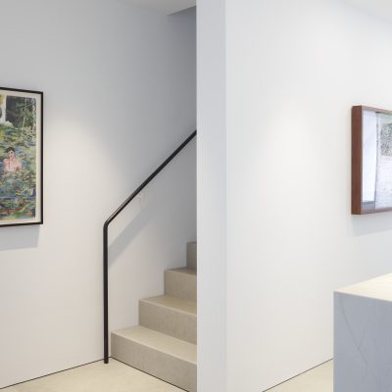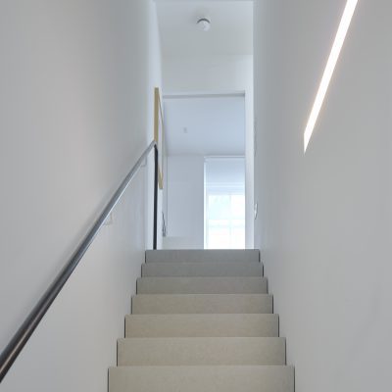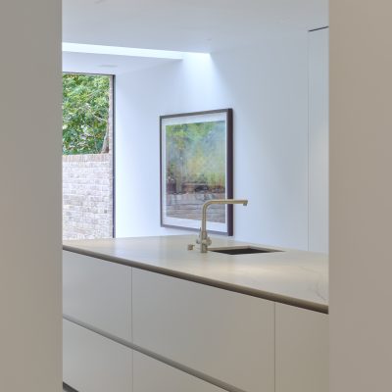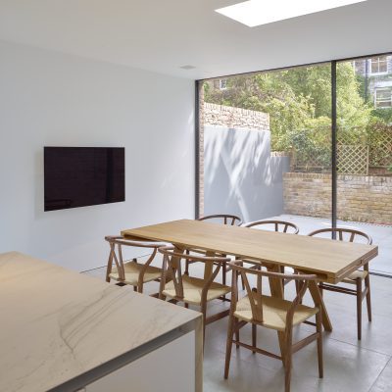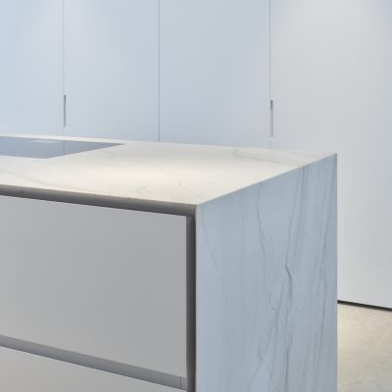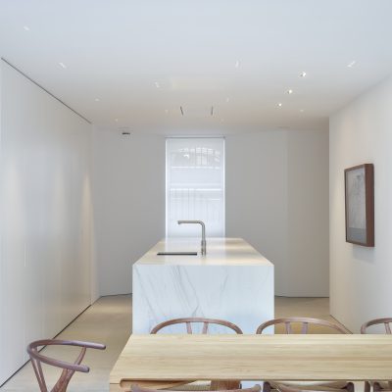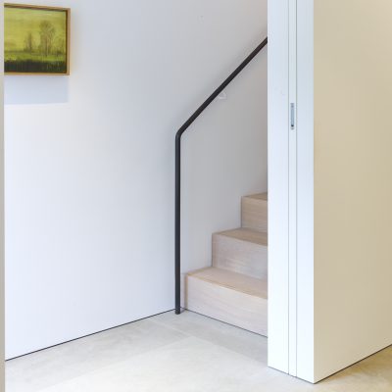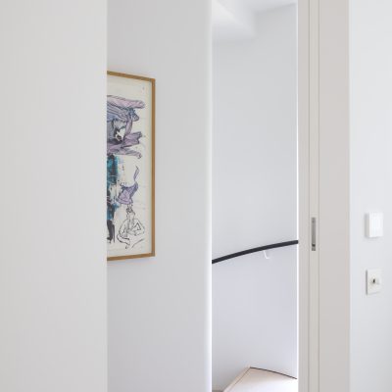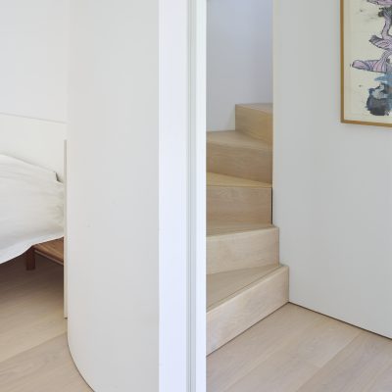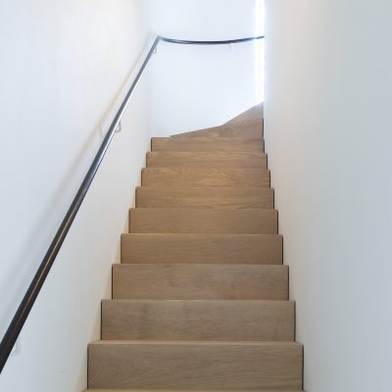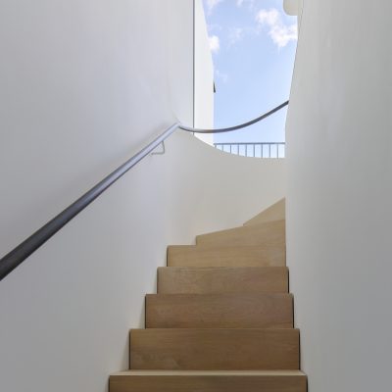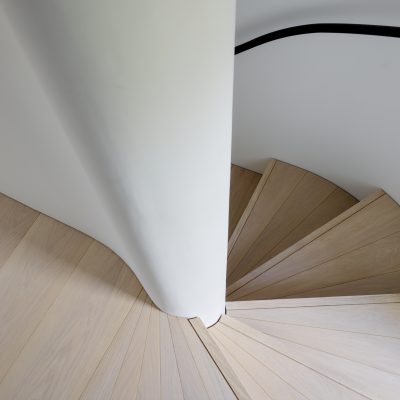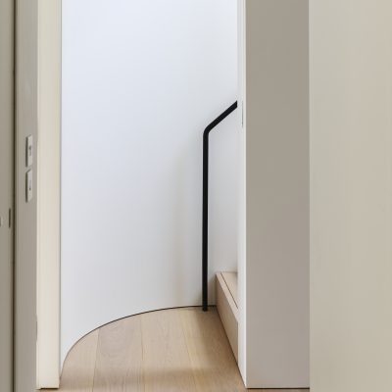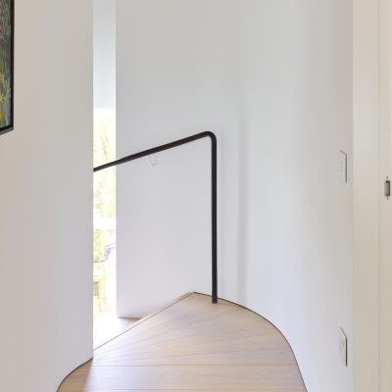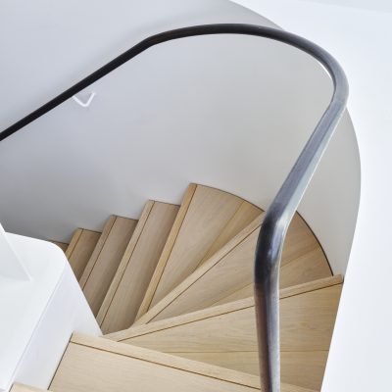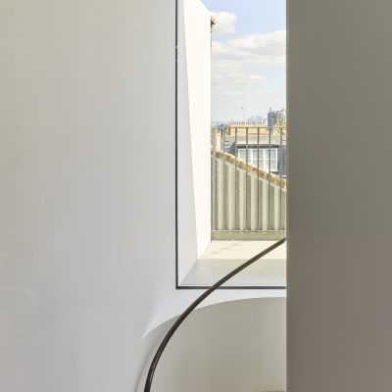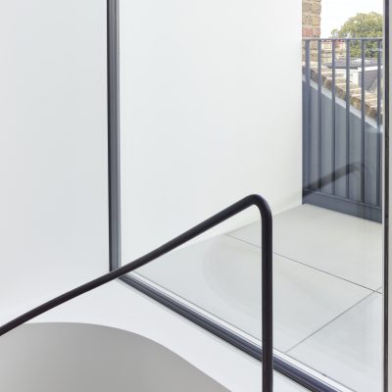Townhouse, Hampstead
London
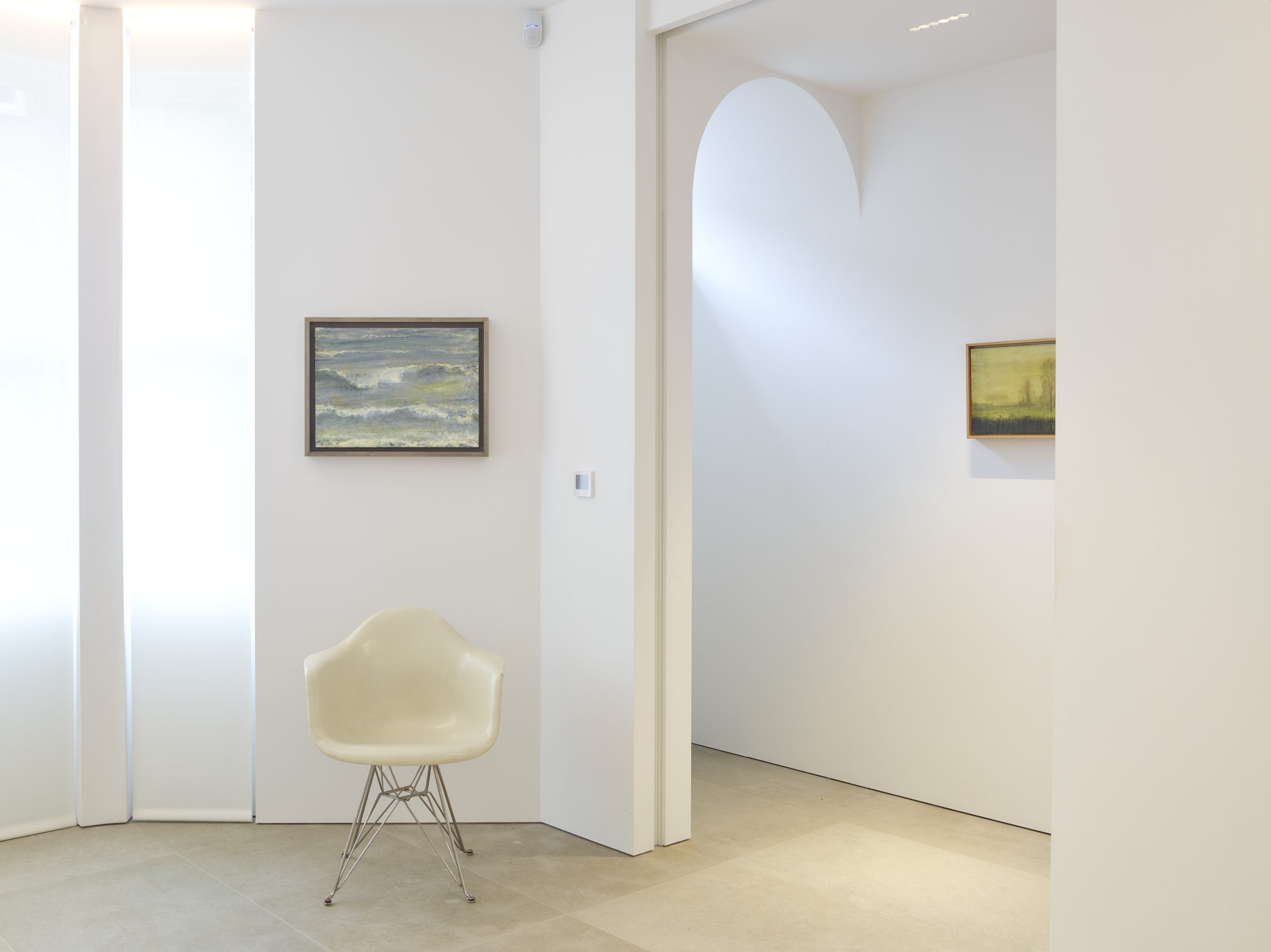
The design proposal set out to base the whole character of the property around a series of variations to the main stair. Each floor was to feel entirely different to the other floors and still be instantly recognisable as a part of the cohesive design.
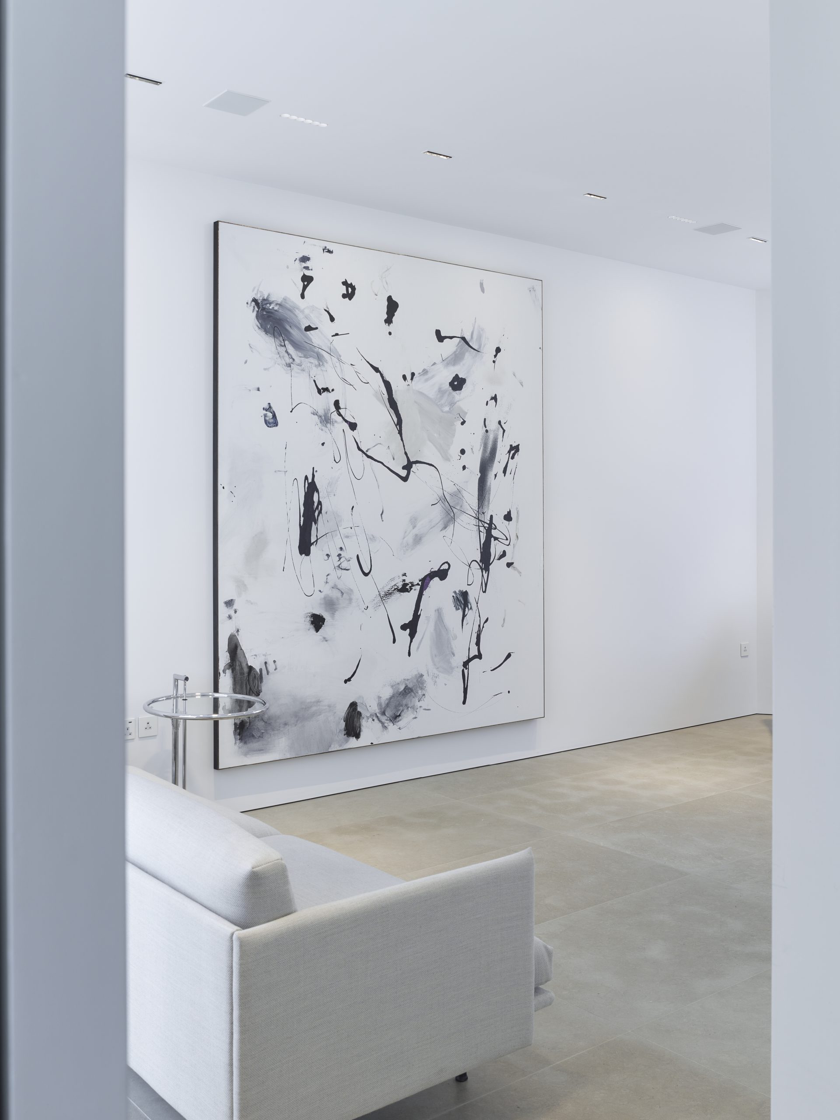
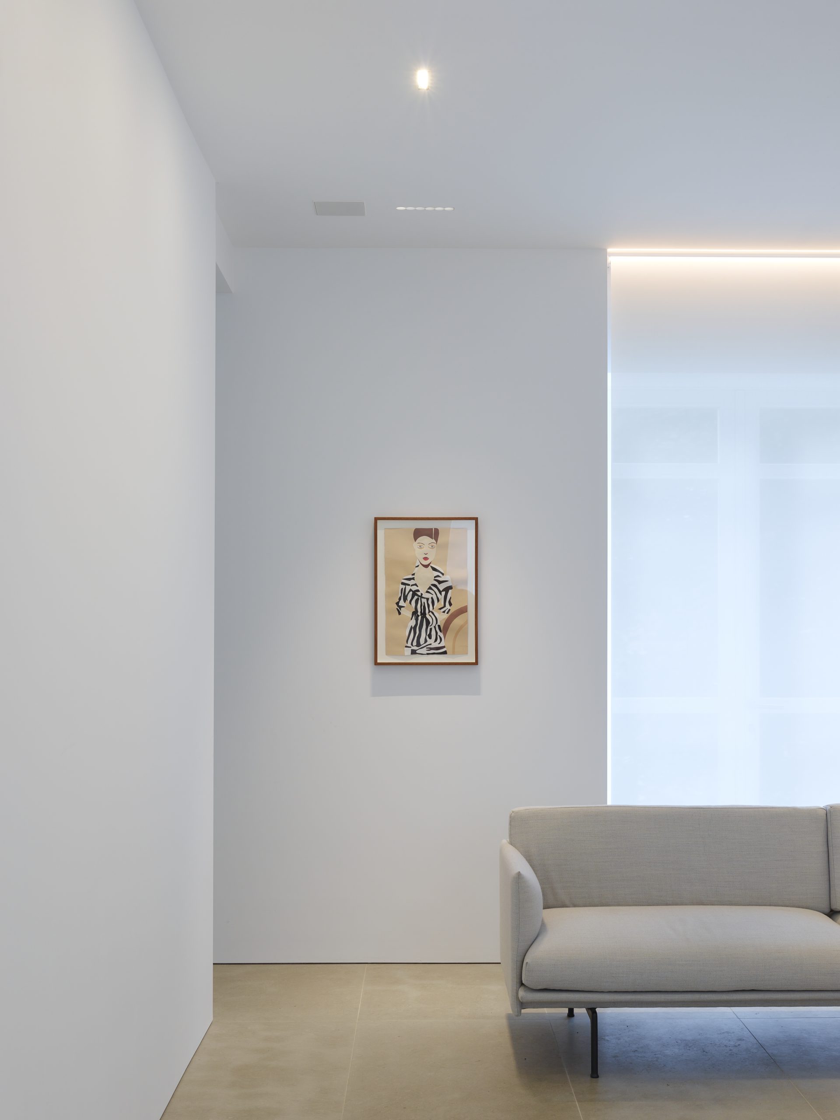
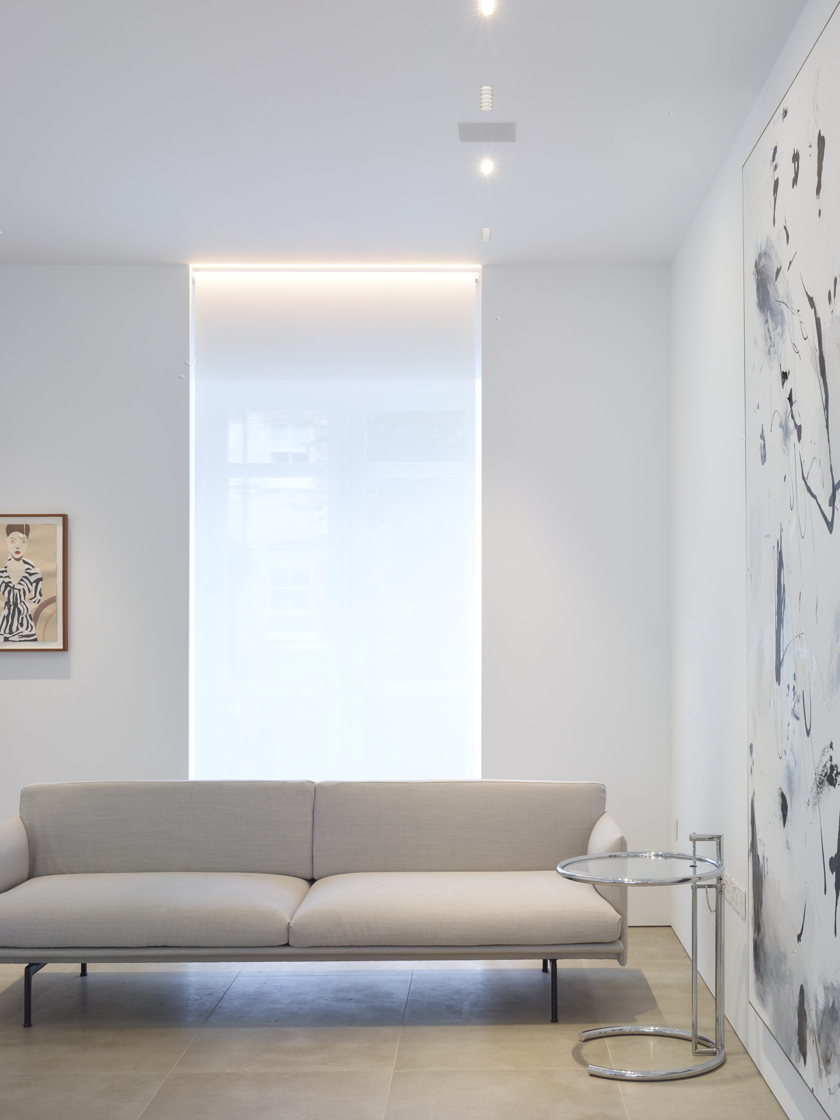
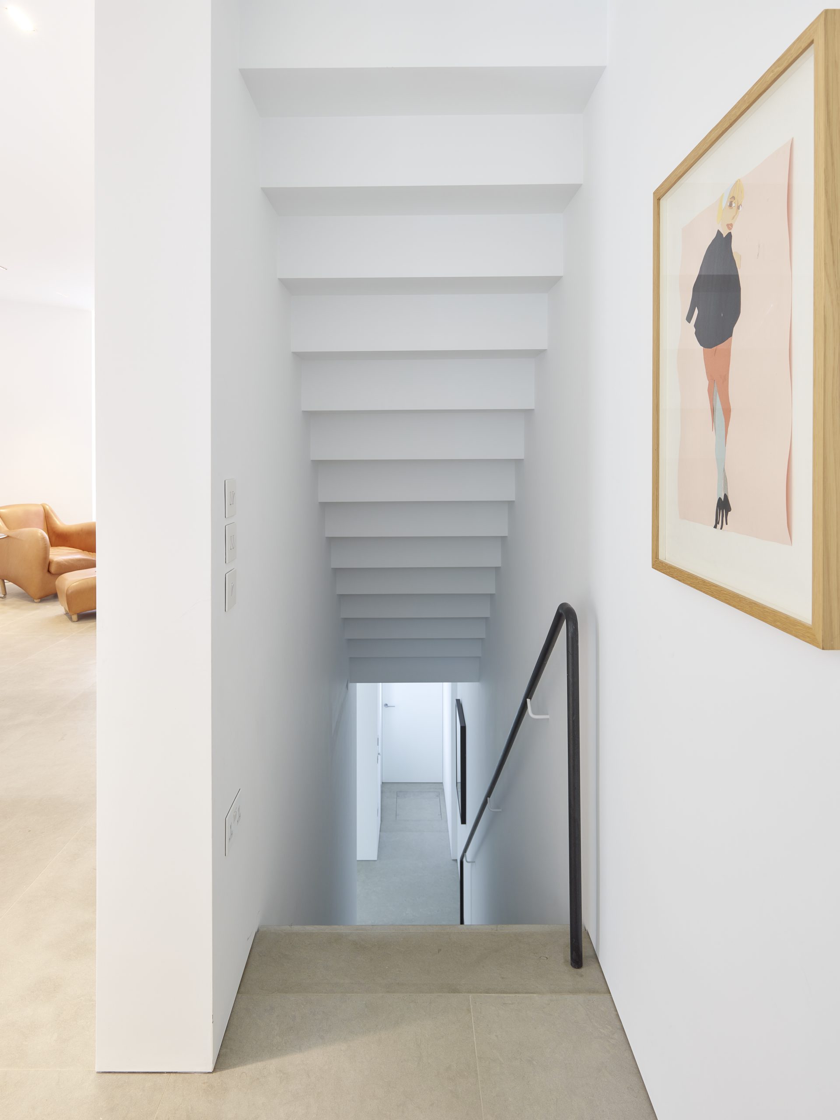
A straight flight from the upper ground floor reception down to the kitchen and family space was clad in the same stone floor as the reception spaces to maintain robustness, with the stone flooring then continuing externally to increase the feeling of space.
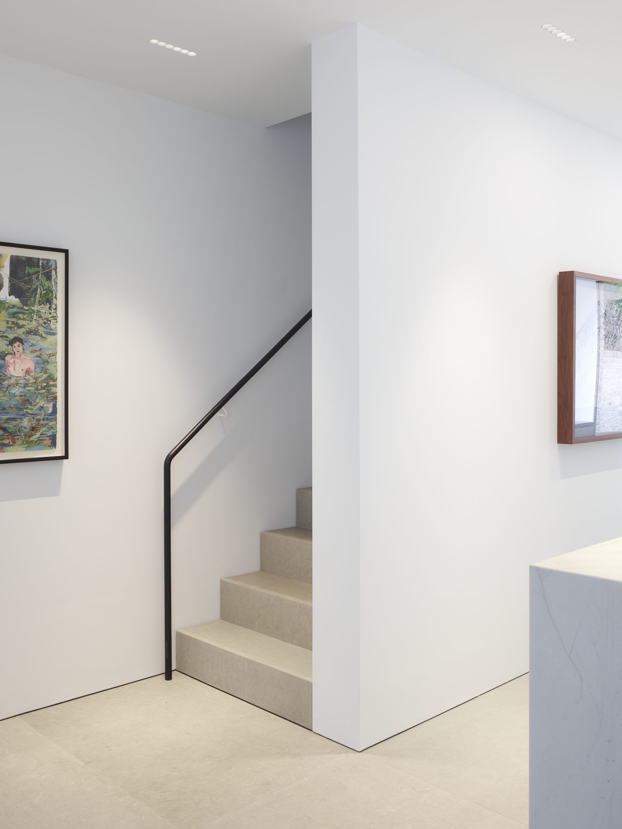
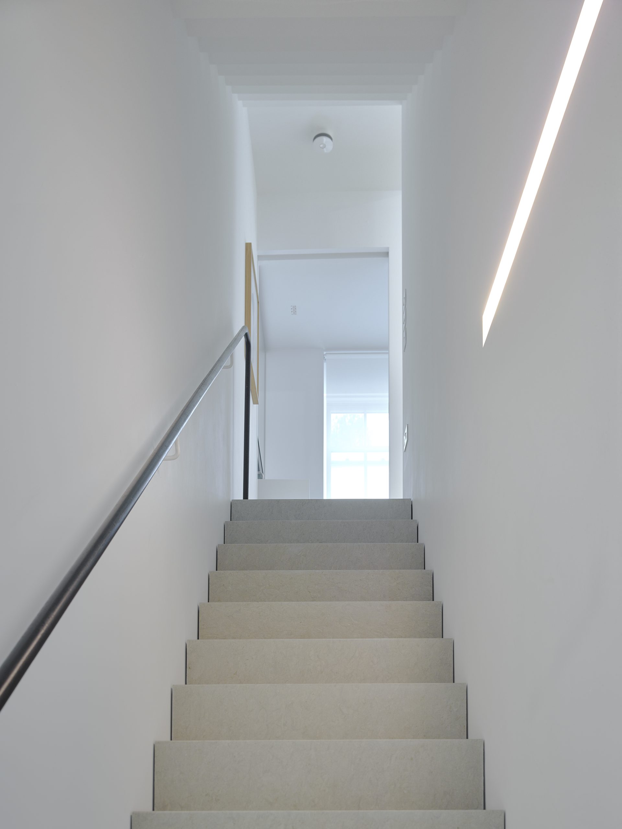
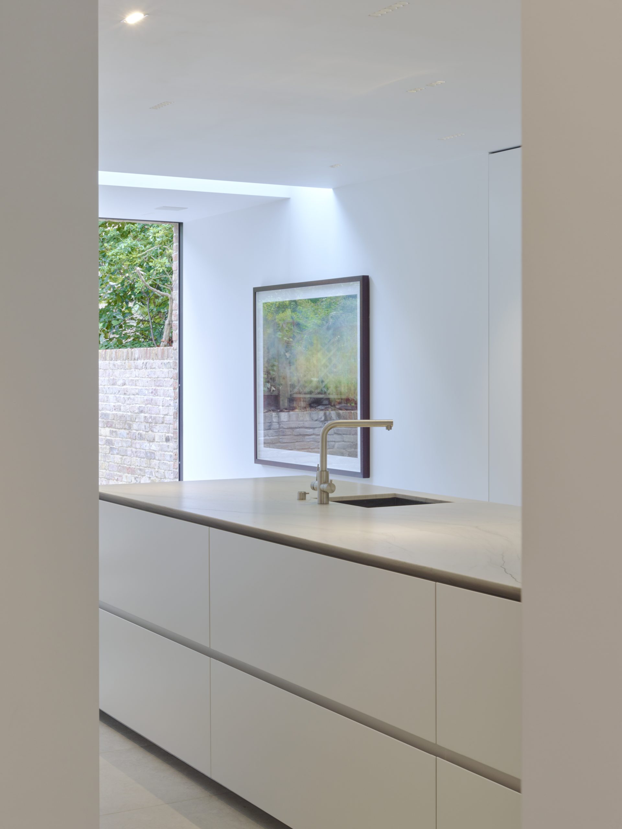
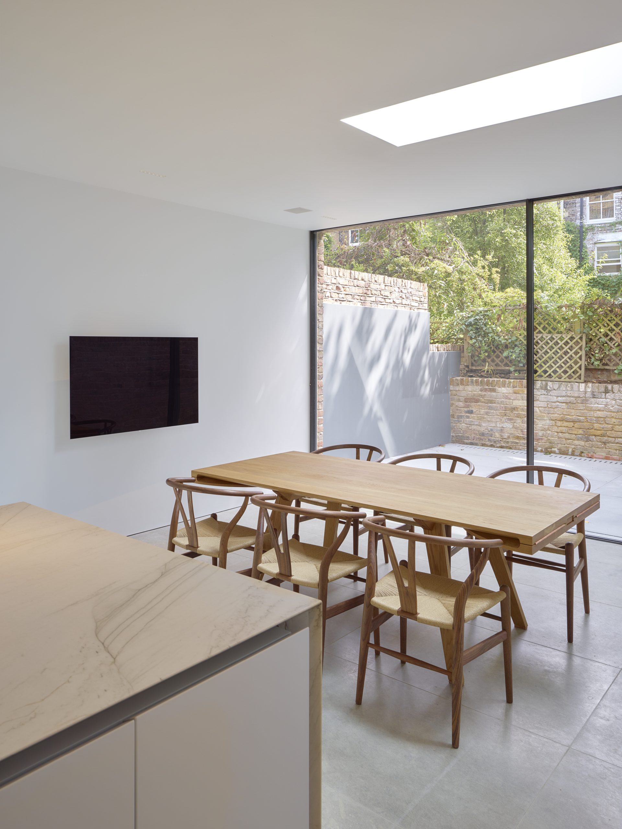
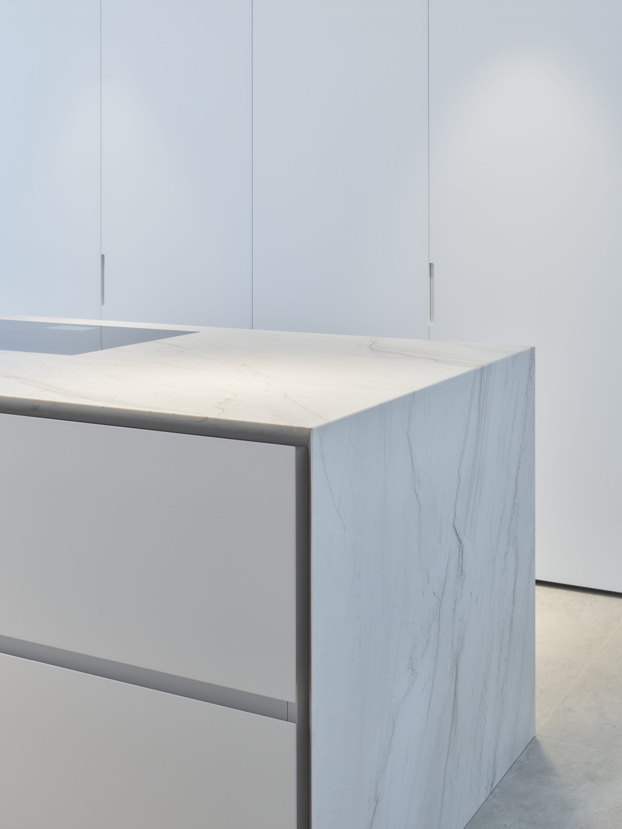
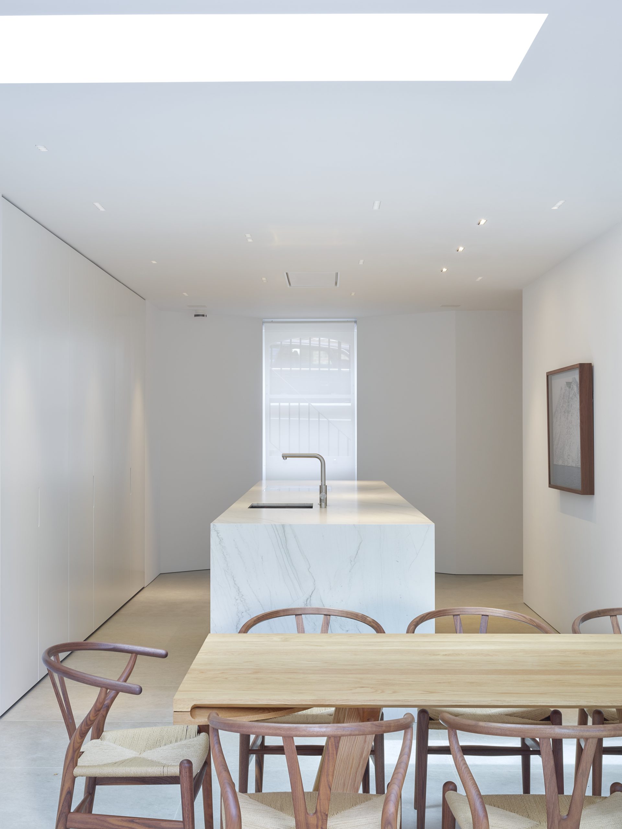
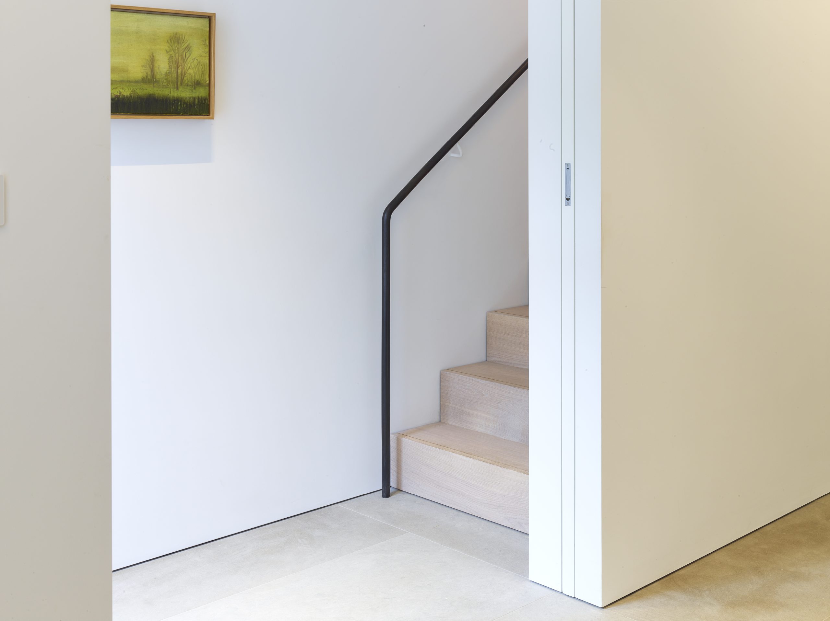
A change in materiality was introduced for the stair to the bedrooms, changing from stone to timber. Each of the bedroom floors then had a different interpretation of the eased stairwell, with the existing windows shrouded behind a series of translucent vertical slots, which allowed the light to enter the stair but which also maintained privacy.
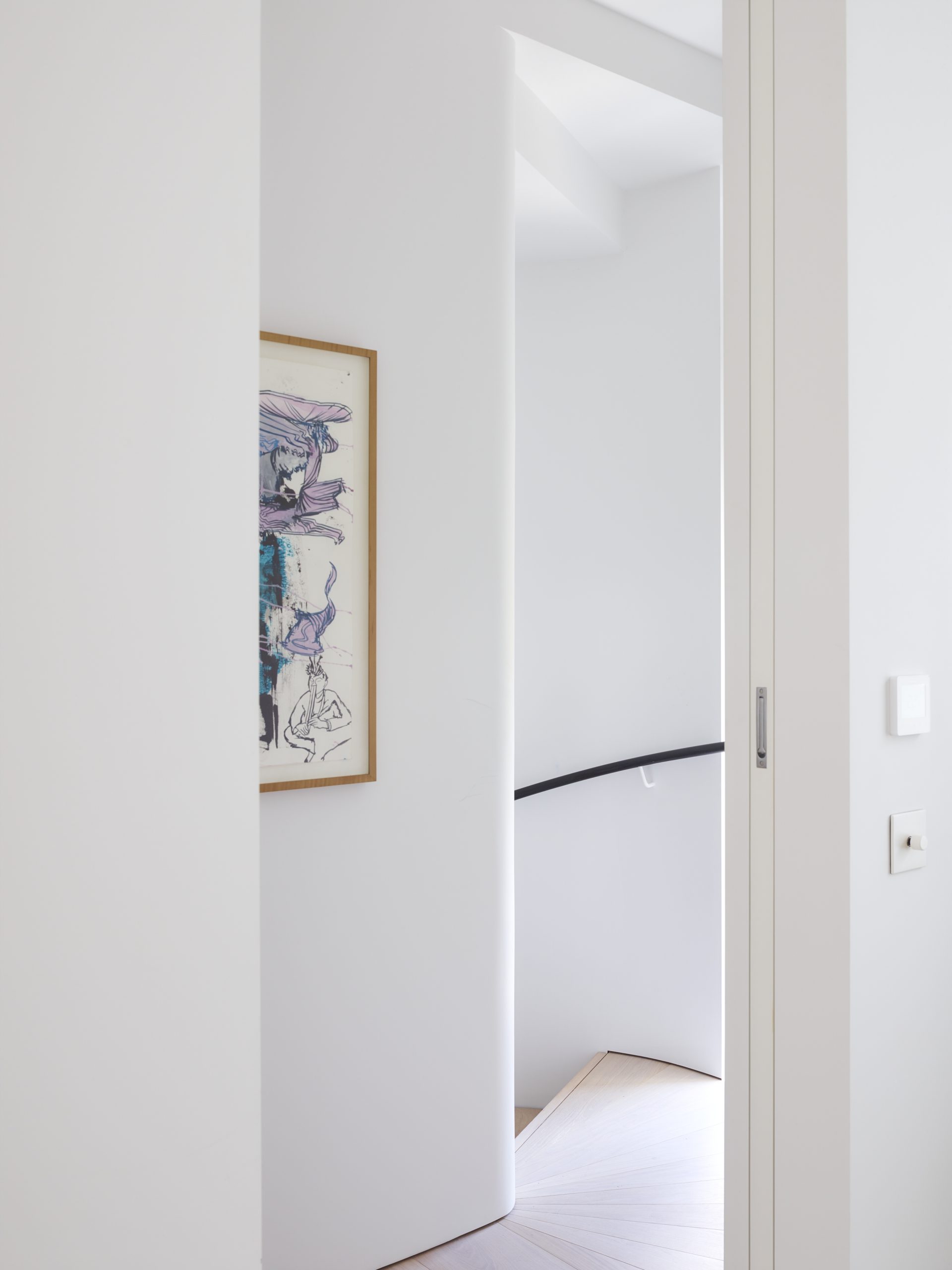
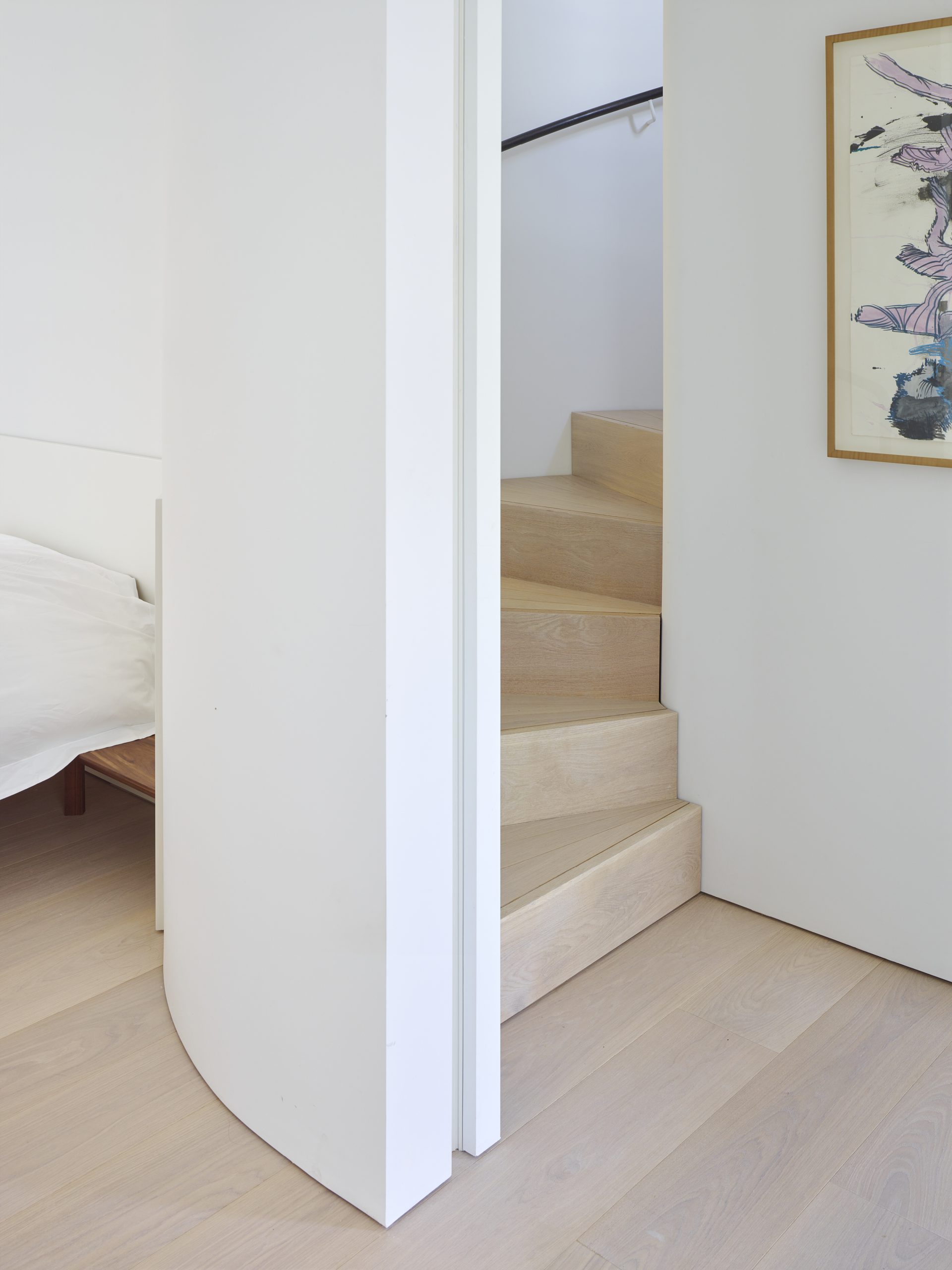
Corridors and landings were redesigned to minimise transitional spaces and optimise bedroom spaces, and the floor timber was carefully tapered in plan to introduce a detail and intimacy to the private domestic stair.
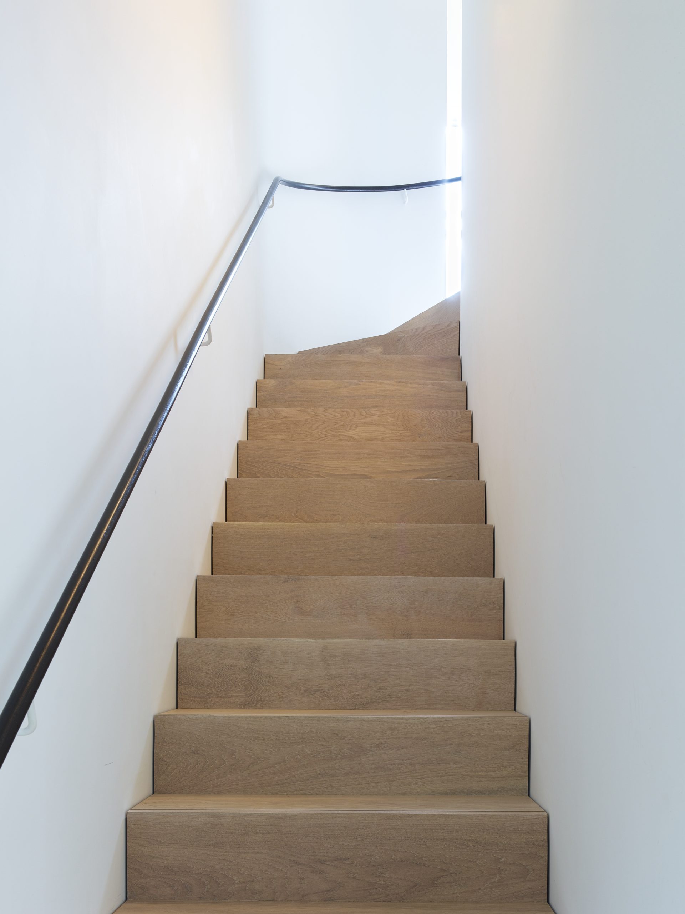
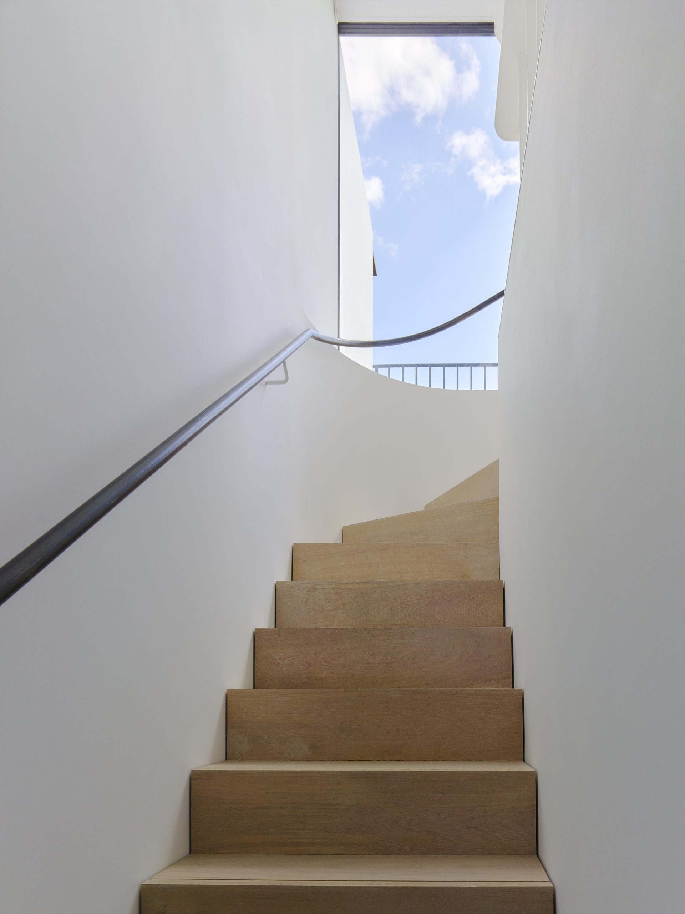
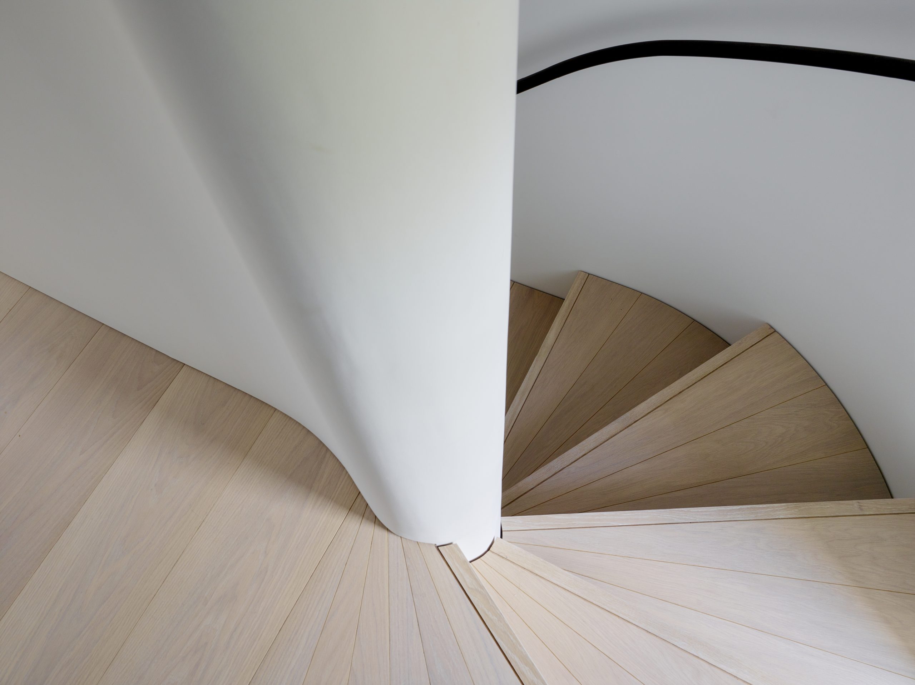
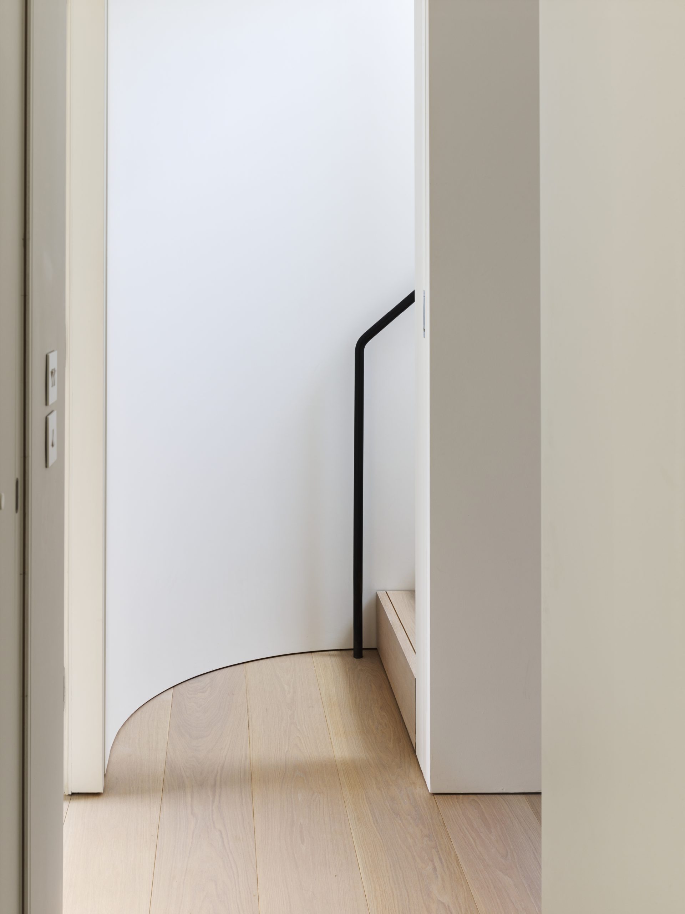
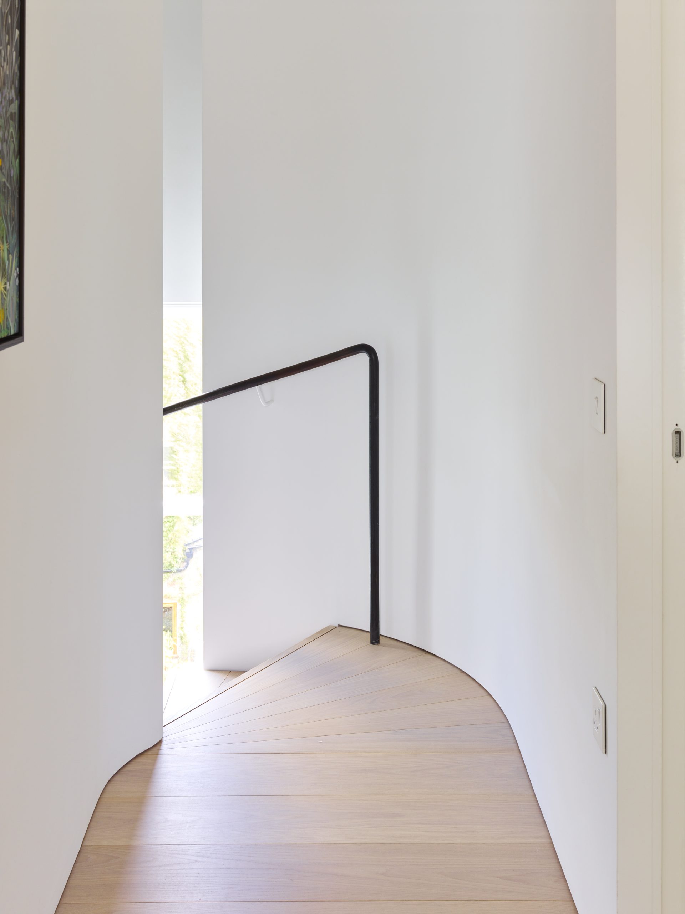
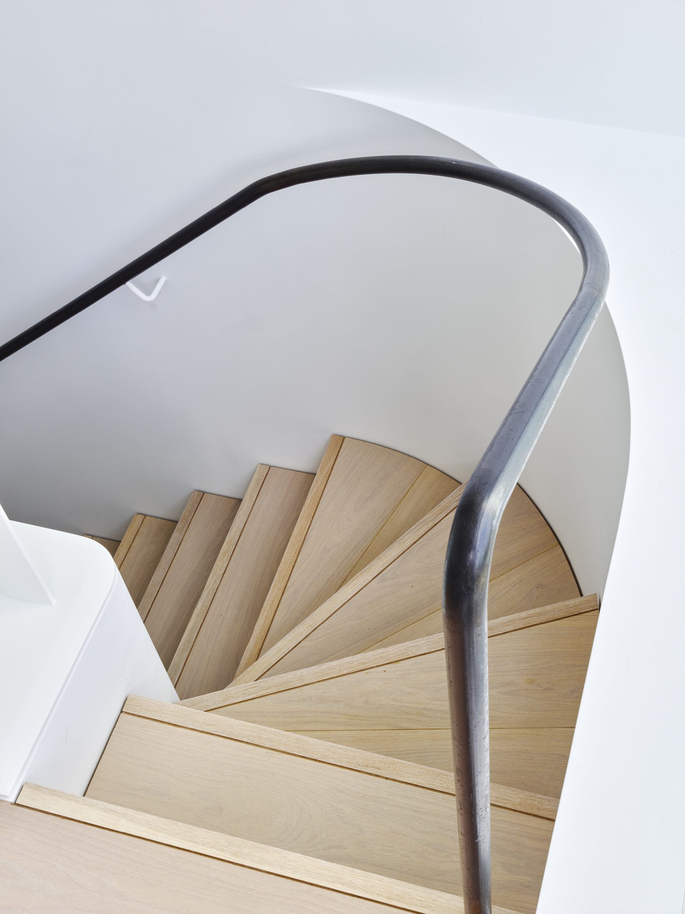
The handrail was carefully considered, and the decision was taken to introduce a rustic feel as a foil to the refined walls and floors. This was achieved by using a solid iron handrail which had to be formed on site through a process of heating and bending it to fit. The end result looks fantastic and forms a beautifully tactile handrail.
