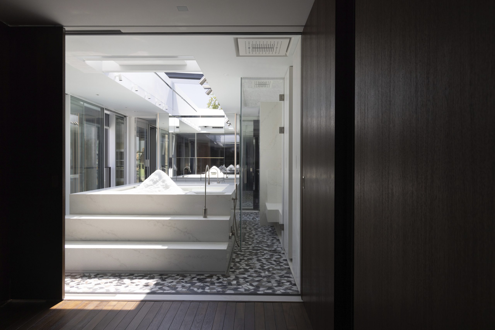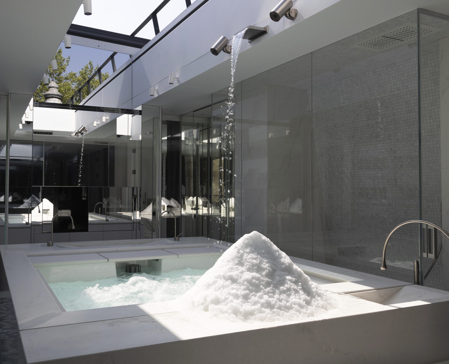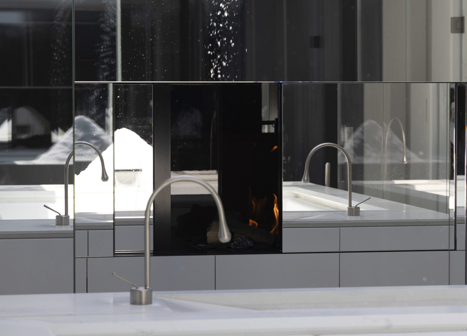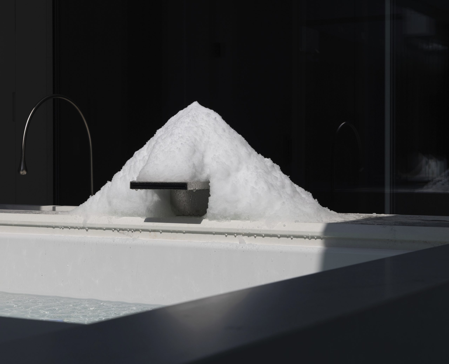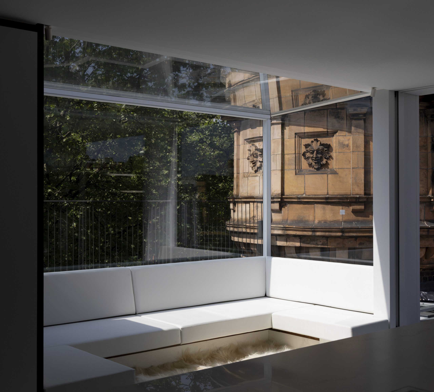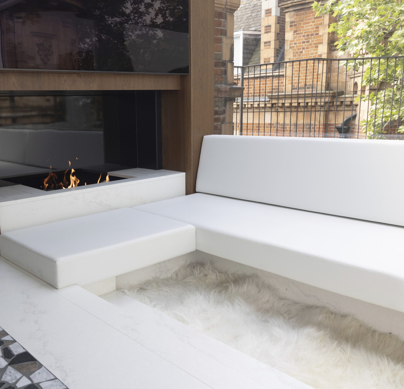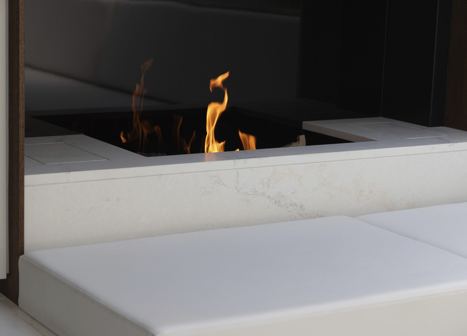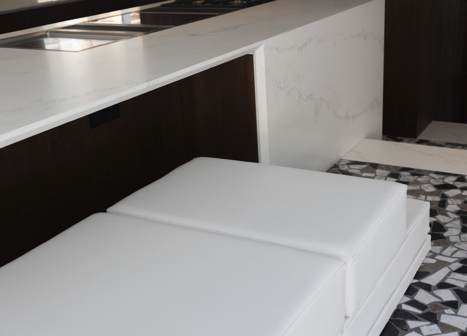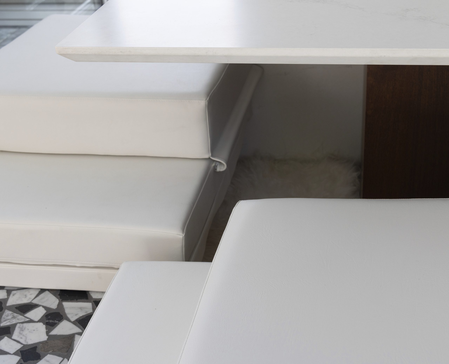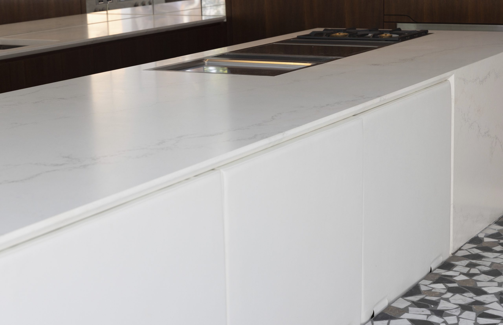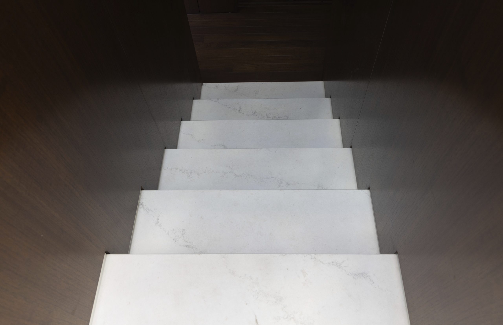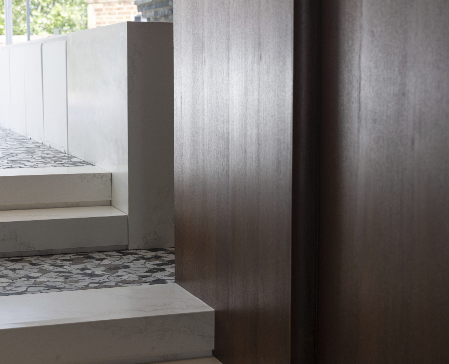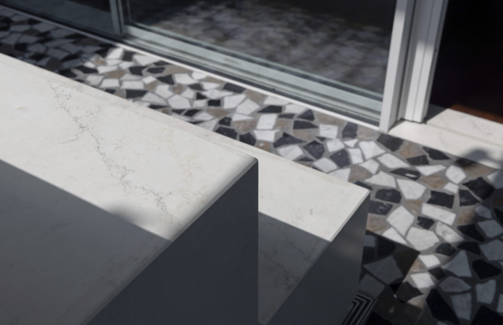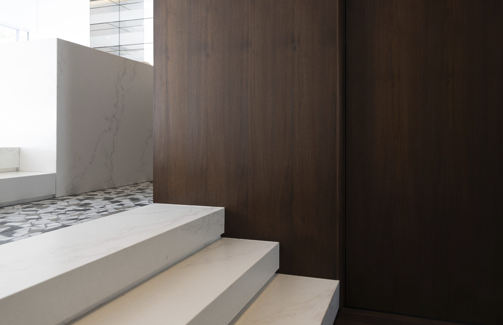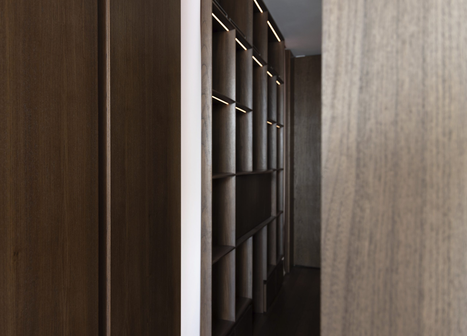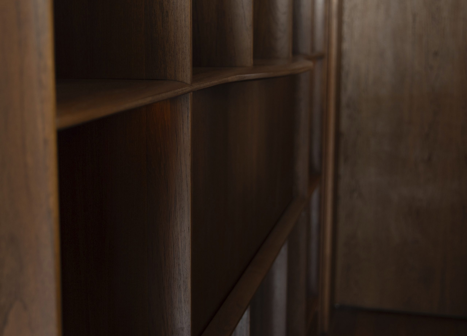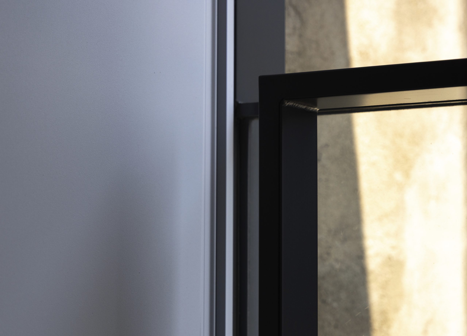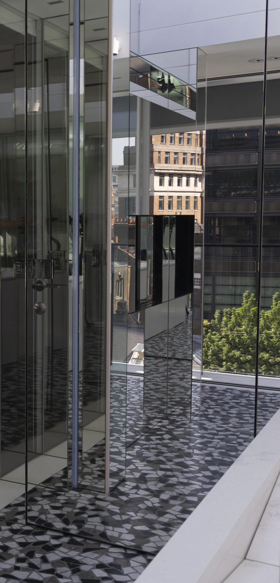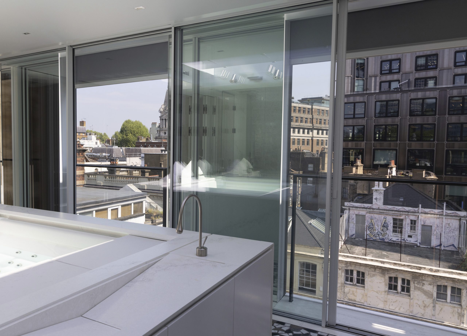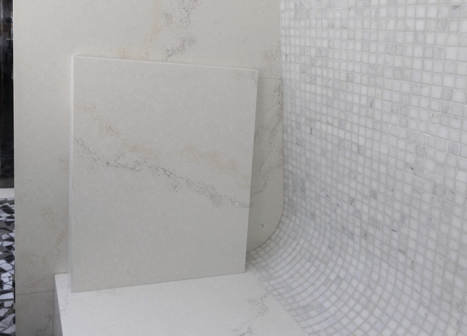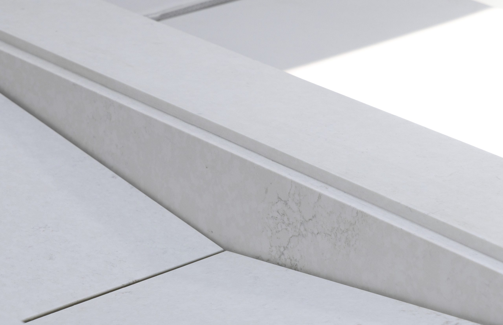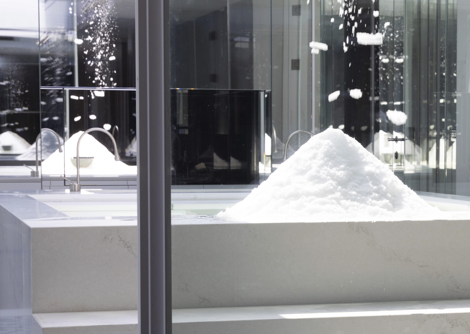The design proposal creates a highly modern series of adaptable zones, with extensive integration of different configurations of glass and mirror to create a kaleidoscopic Architectural chimera.
The existing mansard street facade is abstracted into a piano key series of vertical slots, with the existing fenestration sitting behind full height veiled window recesses. The rooms are accessed along the length of a glazed wall, with the mansard wall then separated from the return walls between rooms with a series of gaps, allowing a flexible and open plan configuration when required. The whole interior is then formed in joinery.
The complex variations of floor treatment serve to define and suggest different events, with the external glazing being independent of the external facade treatment. An offset facade with planted balconies sits outboard of a series of large format sliding doors, with the rear of the facade treated in a mirrored finish to further blur the edge condition.
A complex series of sliding folding doors has been created to enable full cellular enclosure for the rooms, or for the spaces to be left completely open if required.
The centrepiece of the apartment is a large spa zone, with a fully retractable rooflight over a spa pool. This pool has been designed with a series of formal steps providing seating by the pool. A series of ceiling showers are installed around this area, including in the adjacent steam room, which looks out on the pool. Sinks and vanity units sit at the other end of the spa pool adjacent a fire which separates the spa from the master bedroom. This in turn sits within a large mirrored planter which will also allow plants, including flowering Bougainvillea and Jasmine to grow along the edges of the rooflight.
The spa pool can be filled using the adjacent tap, but it also has a waterfall outlet at high level in the rooflight for drama, along with some nebulising showers. Perhaps the most spectacular introduction is a snow machine which has been mounted high in the rooflight upstand to produce snow when required, which then falls gently on to the spa pool and step area, whatever the ambient temperature, and whether the rooflight is open or closed. The steps have a series of heated elements to allow the snow to either settle or melt. A further tap is then located on the steps to the spa pool for hand washing, also providing purified filtered and chilled drinking water.
Hidden behind two folding Corian doors sit a pair of urinals, with the doors serving to provide privacy across the window recess when in use. A WC is then discretely located in a mirrored enclosure behind the steam room.
Although fully glazed, the wall to the spa has a series of solid external panels and planters, with a lighter screen of plants hanging through a slot in the roof edge. External shutters can be activated to provide complete privacy and security, and a series of internal full height blinds provide a further veil. The rooflight also has a full retractable blind for privacy.
A staircase which provides access to the roof has a full size rooflight which opens completely. The steps from this stair sit adjacent the central study area with a series of book cases sitting around a bureau which folds out when required. A fireplace sits between the study and the adjacent snug, providing glimpses between each room, and the sliding door systems allow for full enclosure.
A discrete WC is located behind one of the recesses in the study.
The main reception space is accessed up a series of steps, with a kitchen and lounge area appearing to be sitting on the external terrace. A frameless glazed box enclosing the sunken seating for the lounge provides spectacular framed views of the tourelle which is a part of the historic building, whilst appearing to be sitting on the floor, and a further fireplace sits within a timber mantlepiece at the other end. The kitchen floor steps down to provide sunken dining seating on one side and full kitchen functionality on the other. A fully mirrored rear wall has a series of glass shelves with lighting above to create a fractalized chandelier.
The end mirrored cupboard in the kitchen opens to create stowage for the remainder of the glazed enclosure, which can all slide around the corner of the kitchen to form an open vista to the terrace.
Cushions have been developed in conjunction with a yachting fitout company to create what appears to be a series of closed cupboards when not in use, but which fold down to create full size dining seats oversailing the edge of a sunken floor recess.
The external edge of the building forms a canopy which lifts to give a sense of lightness.
The ceiling between the lower accommodation and the upper room is shaped like an upturned spoon. The lower ceiling gently curves in a spline, smoothly rising above the steps to form a three dimensional shallow dome above the kitchen island, with all edges then returning to horizontal. This serves to transition the levels with what appears to be a continuous ceiling.
A series of external rooms have then been created on the terrace, with sunken lounges, floating benches, dining spaces and a kitchen sitting within the English Country Garden.
