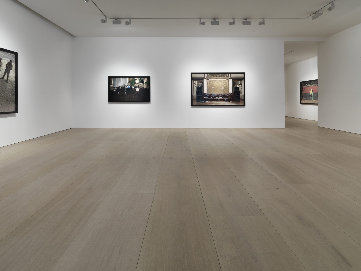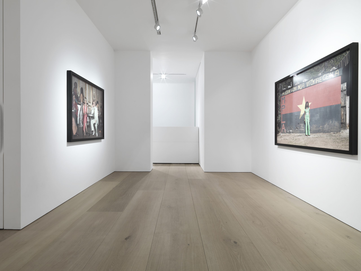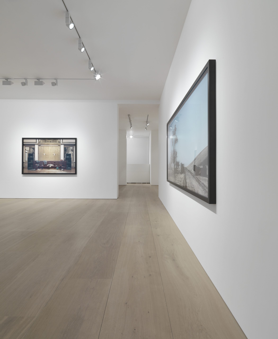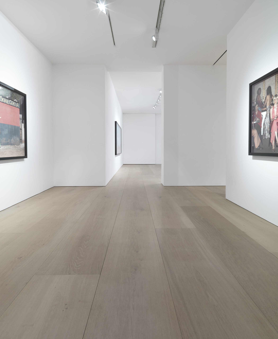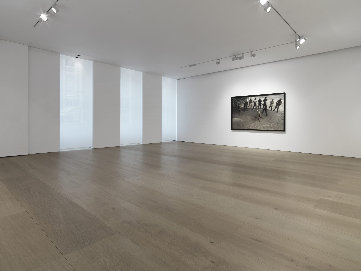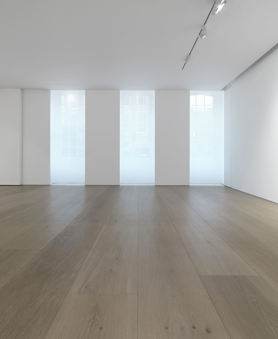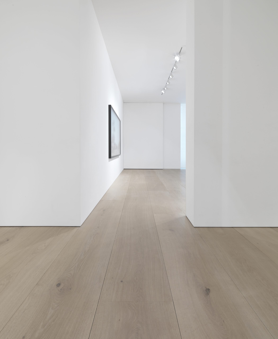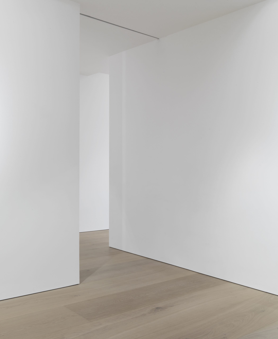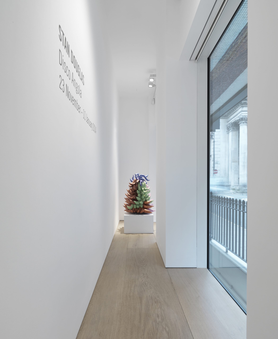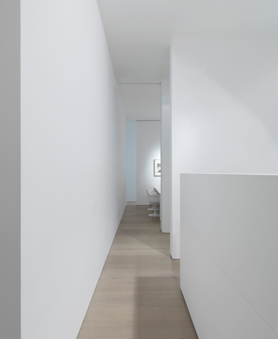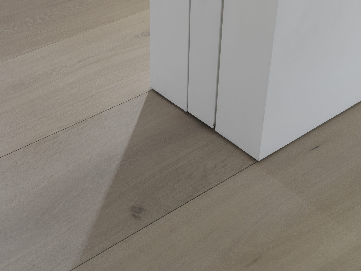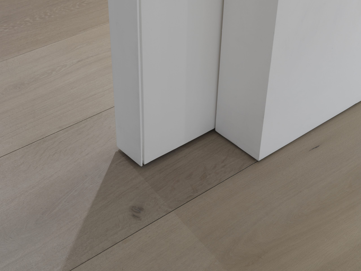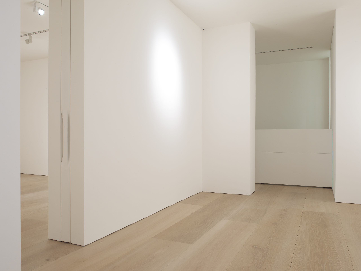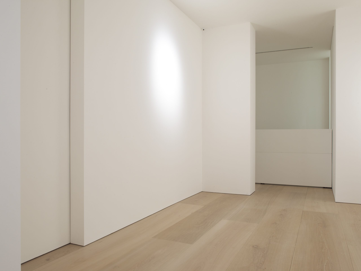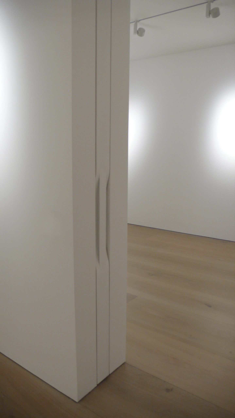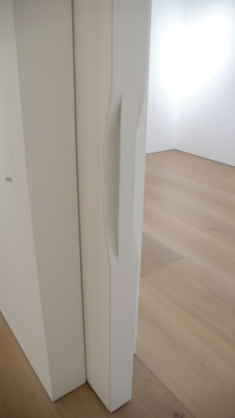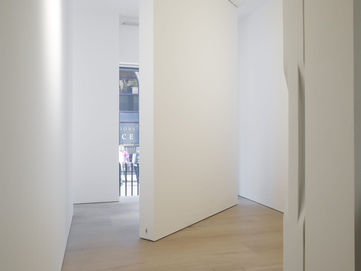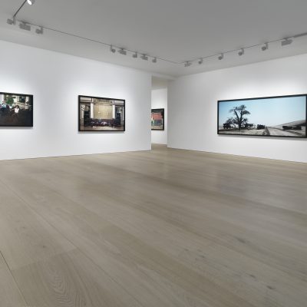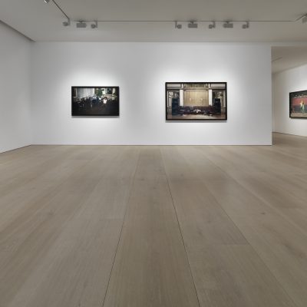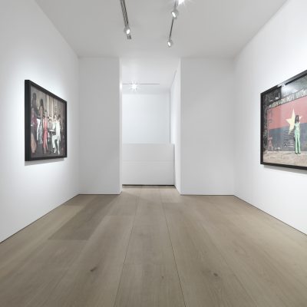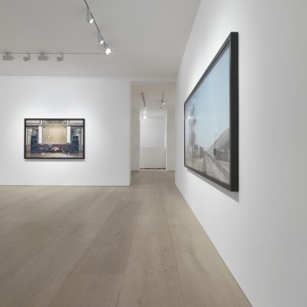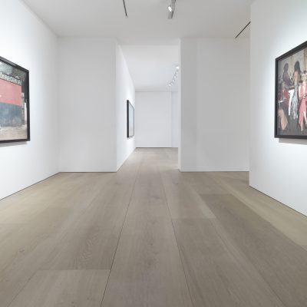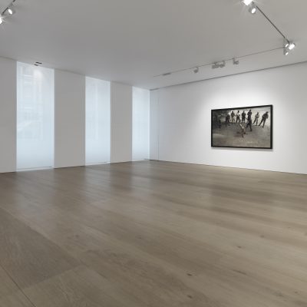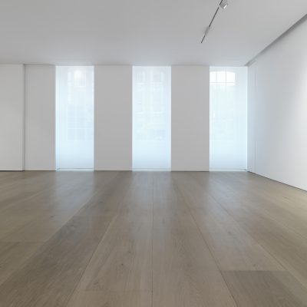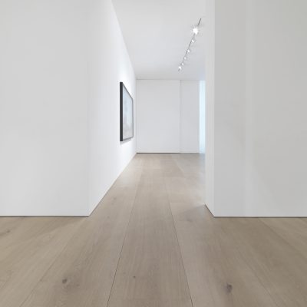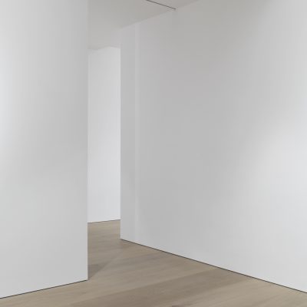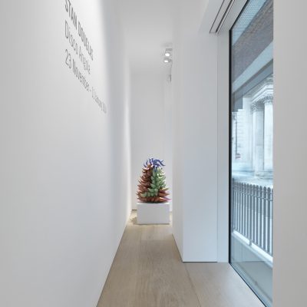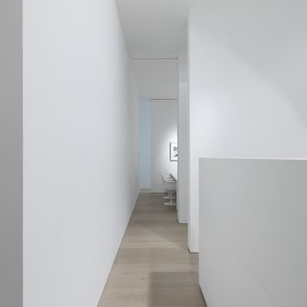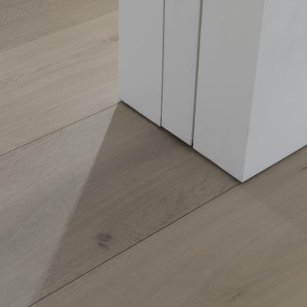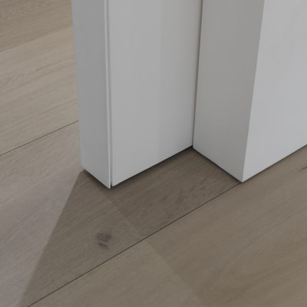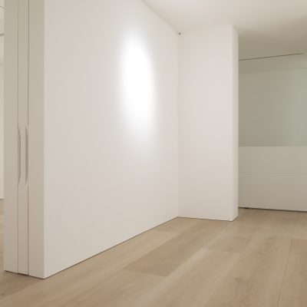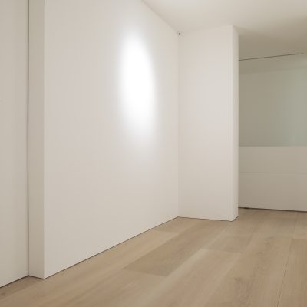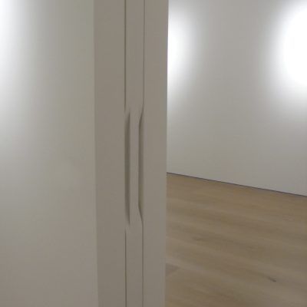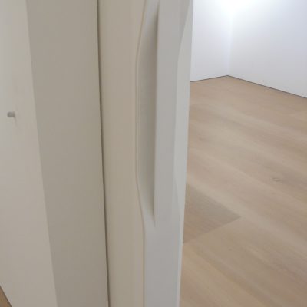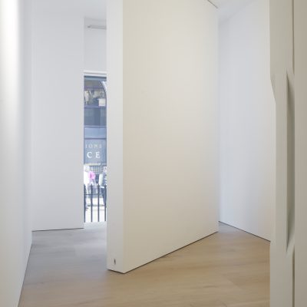The proposed gallery spaces are all designed around some quite exceptional Dinesen oak flooring which utilised planks of 500mm in width. All walls were therefore designed to align with the flooring, with shadow gaps at the base of the walls determined to be 5mm in height, offset from the edge of the board by 5mm in width to give an optimum optical alignment and precision.
A series of heavy duty moving doors and screens were then designed to allow for adjustment of the spaces when required. An electrically operated sliding full height door opened and closed as soon as the front door was opened or closed such that the traditional exterior door was then screened visually from inside the gallery to retain the serenity of the gallery.
A rotating wall was developed to separate office and meeting spaces when required, which was sufficiently substantial enough to be able to be used as a viewing wall for art.
Perhaps the most complex aspect of the design involved the requirement to fully close off a part of the gallery at times to create a private viewing room. This door needed to be fully invisible when not in use, and yet substantial enough to form a gallery enclosure when required. We therefore created a pair of parallel walls with a gap between them for a bespoke sliding door system. The handle for the sliding door was created using a series of spline-shaped steel plates either side of a flat steel pull plate. All of these plates sat within the depth of the wall, but the spline allowed for the pull handle to be accessed. The installation of this door took a long time to complete with continuous adjustments due to the precise tolerances required, but the meticulous attention to detail throughout the project by the contractors resulted in an incredible quality of finish within the gallery spaces.
